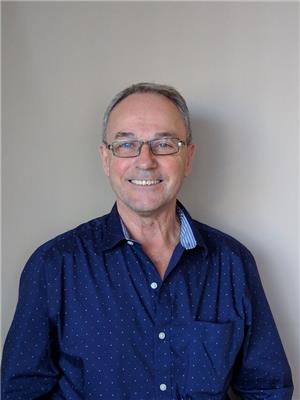 Office: (613) 969-9907
Office: (613) 969-9907
Toll Free: 1-866-969-9907
Fax: (613) 969-4447
Cell: (613) 391-7400
e-mail Ken
Welcome Home! This stunning brick and stone bungalow has been lovingly cared for and is ready to welcome its new family. Situated in a desirable neighborhood and backing onto a tranquil green space, this property is an ideal choice. The main floor features a spacious open-concept design with a kitchen, dining area, and living room that offers picturesque views of the surrounding trees and easy access to a spacious deck. The primary suite is a serene oasis with double closets and a roomy 4-piece ensuite, while the second bedroom serves as a functional home office with plenty of natural light. Additional features include a 4-piece bathroom, laundry room with garage access, and a beautifully finished basement designed with flexibility in mind. The basement highlights include a large rec room with a stone gas fireplace, hobby room, two spacious bedrooms, utility room, and 4-piece bathroom. Simply move in and make this beautiful home yours! Perfectly located within Town to enjoy all the stores, Presqu'ile Provincial Park, shopping, relaxing cafes, both public and high schools, 2 great grocery stores, sports arena, and many other local atrractions. Minutes to the 401 for anyone needing to commute. (id:62300)
| MLS® Number | X12348897 |
| Property Type | Single Family |
| Community Name | Brighton |
| Equipment Type | Water Heater, Water Heater - Tankless |
| Features | Backs On Greenbelt, Flat Site |
| Parking Space Total | 2 |
| Rental Equipment Type | Water Heater, Water Heater - Tankless |
| Structure | Deck |
| Bathroom Total | 3 |
| Bedrooms Above Ground | 2 |
| Bedrooms Below Ground | 2 |
| Bedrooms Total | 4 |
| Age | 6 To 15 Years |
| Amenities | Fireplace(s) |
| Appliances | Garage Door Opener Remote(s), Water Meter, Dishwasher, Dryer, Microwave, Stove, Washer, Window Coverings, Refrigerator |
| Architectural Style | Bungalow |
| Basement Development | Finished |
| Basement Type | Full (finished) |
| Construction Style Attachment | Detached |
| Cooling Type | Central Air Conditioning |
| Exterior Finish | Brick, Stone |
| Fireplace Present | Yes |
| Fireplace Total | 1 |
| Foundation Type | Poured Concrete |
| Heating Fuel | Natural Gas |
| Heating Type | Forced Air |
| Stories Total | 1 |
| Size Interior | 1,100 - 1,500 Ft2 |
| Type | House |
| Utility Water | Municipal Water |
| Attached Garage | |
| Garage |
| Acreage | No |
| Sewer | Sanitary Sewer |
| Size Depth | 110 Ft ,1 In |
| Size Frontage | 44 Ft |
| Size Irregular | 44 X 110.1 Ft |
| Size Total Text | 44 X 110.1 Ft|under 1/2 Acre |
| Zoning Description | R2-29 |
| Level | Type | Length | Width | Dimensions |
|---|---|---|---|---|
| Basement | Bedroom 3 | 2.97 m | 3.57 m | 2.97 m x 3.57 m |
| Basement | Bedroom 4 | 4.11 m | 3.46 m | 4.11 m x 3.46 m |
| Basement | Bathroom | 2.97 m | 1.73 m | 2.97 m x 1.73 m |
| Basement | Utility Room | 4.98 m | 1.71 m | 4.98 m x 1.71 m |
| Basement | Recreational, Games Room | 6.13 m | 7.53 m | 6.13 m x 7.53 m |
| Basement | Office | 2.97 m | 3.85 m | 2.97 m x 3.85 m |
| Main Level | Kitchen | 3.25 m | 4.19 m | 3.25 m x 4.19 m |
| Main Level | Bathroom | 2.14 m | 2.31 m | 2.14 m x 2.31 m |
| Main Level | Bathroom | 2.55 m | 2.86 m | 2.55 m x 2.86 m |
| Main Level | Dining Room | 3.76 m | 4.25 m | 3.76 m x 4.25 m |
| Main Level | Living Room | 5.8 m | 3.56 m | 5.8 m x 3.56 m |
| Main Level | Laundry Room | 2.62 m | 1.72 m | 2.62 m x 1.72 m |
| Main Level | Foyer | 2.33 m | 4.97 m | 2.33 m x 4.97 m |
| Main Level | Primary Bedroom | 3.76 m | 6.77 m | 3.76 m x 6.77 m |
| Main Level | Bedroom | 3.05 m | 3.83 m | 3.05 m x 3.83 m |
https://www.realtor.ca/real-estate/28742814/76-royal-gala-drive-brighton-brighton
Contact us for more information

Tony Dekeyser
Salesperson
(905) 372-3355
(905) 372-4626
www.century21.ca/allprorealty