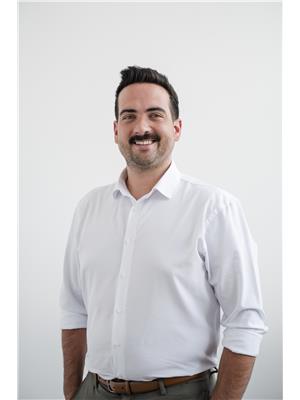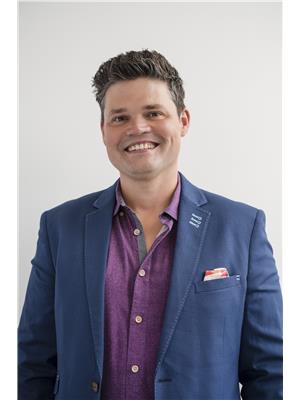 Office: (613) 969-9907
Office: (613) 969-9907
Toll Free: 1-866-969-9907
Fax: (613) 969-4447
Cell: (613) 391-7400
e-mail Ken
Excellent Investment Opportunity! This spacious 4-bedroom, 2-bathroom home offers strong rental potential and is ideally located in a highly central area, close to major amenities and situated on a main bus route. The main level features a bright living room, an open dining/kitchen area, and a convenient side entrance. Upstairs, youll find three generously sized bedrooms and a full 4-piece bathroom. The lower level includes a cozy family/rec room with a WETT-certified wood-burning stove, a fourth bedroom with ensuite bath, and a separate entranceperfect for an in-law suite or secondary unit potential. Additional highlights include a 200 Amp electrical panel and central location, making this property a smart choice for investors or those looking for a versatile family home. (id:62300)
| MLS® Number | X12310748 |
| Property Type | Single Family |
| Community Name | Belleville Ward |
| Amenities Near By | Hospital, Park, Place Of Worship, Public Transit |
| Community Features | Community Centre |
| Equipment Type | Water Heater |
| Features | Flat Site, Carpet Free |
| Parking Space Total | 5 |
| Rental Equipment Type | Water Heater |
| Structure | Deck, Porch |
| Bathroom Total | 2 |
| Bedrooms Above Ground | 3 |
| Bedrooms Below Ground | 1 |
| Bedrooms Total | 4 |
| Age | 31 To 50 Years |
| Amenities | Fireplace(s) |
| Appliances | Water Meter, All, Dryer, Stove, Washer, Refrigerator |
| Basement Development | Finished |
| Basement Features | Separate Entrance |
| Basement Type | N/a (finished) |
| Construction Style Attachment | Detached |
| Construction Style Split Level | Backsplit |
| Exterior Finish | Brick, Vinyl Siding |
| Fireplace Present | Yes |
| Fireplace Total | 1 |
| Foundation Type | Block |
| Heating Fuel | Electric |
| Heating Type | Baseboard Heaters |
| Size Interior | 700 - 1,100 Ft2 |
| Type | House |
| Utility Water | Municipal Water |
| Attached Garage | |
| Garage |
| Acreage | No |
| Fence Type | Fenced Yard |
| Land Amenities | Hospital, Park, Place Of Worship, Public Transit |
| Sewer | Sanitary Sewer |
| Size Depth | 154 Ft |
| Size Frontage | 57 Ft ,4 In |
| Size Irregular | 57.4 X 154 Ft |
| Size Total Text | 57.4 X 154 Ft |
| Zoning Description | R2 |
| Level | Type | Length | Width | Dimensions |
|---|---|---|---|---|
| Lower Level | Family Room | 5.17 m | 3.77 m | 5.17 m x 3.77 m |
| Lower Level | Bedroom 4 | 5.33 m | 3.65 m | 5.33 m x 3.65 m |
| Lower Level | Laundry Room | 7.36 m | 4.98 m | 7.36 m x 4.98 m |
| Main Level | Living Room | 4.9 m | 4.8 m | 4.9 m x 4.8 m |
| Main Level | Dining Room | 2.44 m | 2.79 m | 2.44 m x 2.79 m |
| Main Level | Kitchen | 2.44 m | 3.47 m | 2.44 m x 3.47 m |
| Upper Level | Primary Bedroom | 4.35 m | 3.68 m | 4.35 m x 3.68 m |
| Upper Level | Bedroom 2 | 3.07 m | 2.75 m | 3.07 m x 2.75 m |
| Upper Level | Bedroom 3 | 2.73 m | 3.11 m | 2.73 m x 3.11 m |
| Cable | Installed |
| Electricity | Installed |
| Sewer | Installed |
Contact us for more information

Joey Rufo
Broker
(613) 966-6060
(613) 966-2904
www.discoverroyallepage.ca/

Yakov Sobolev
Salesperson
(613) 966-6060
(613) 966-2904
www.discoverroyallepage.ca/