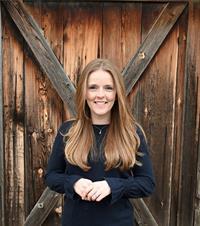 Office: (613) 969-9907
Office: (613) 969-9907
Toll Free: 1-866-969-9907
Fax: (613) 969-4447
Cell: (613) 391-7400
e-mail Ken
This century home blends timeless character with thoughtful updates on a rare half-acre lot in the heart of Belleville. Original hardwood floors, rich wood trim, and exposed beams pair effortlessly with modern upgrades like neutral finishes and newer flooring in the kitchen, dining room, and second level. Large windows fill the home with natural light and frame views of the mature trees surrounding the private lot. The main floor offers spacious living and dining areas alongside an open-concept kitchen designed for everyday function. Upstairs, three bedrooms and a full bathroom provide room for family or guests, while the unfinished basement (with easy access from the side door) features laundry and built-in shelving for smart storage solutions. Recent upgrades include a gas furnace and central air (both under 5 years), updated electrical, and new lighting throughout. Outdoors, the property provides space rarely found in town: a portion of the yard is fenced, ideal for pets or children. The remainder of the lot is still ample room to roam, including a horseshoe pit and space for more yard games. Parking for up to seven vehicles and a detached garage add even more convenience. The L-shaped deck with natural gas hookup makes entertaining easy, while the covered front porch is the perfect spot for your morning coffee. This location offers the best of convenience and community. Walk to Belleville's Pirate Ship Park with its splash pad and playground, catch a Belleville Senators game at the CAA Arena, and enjoy seasonal festivals and events in downtown Belleville. Commuters and travelers will appreciate quick access to Highway 401 and VIA Rail, with less than 25 minutes to CFB Trenton, 3 hours to Ottawa, and 2.5 hours to Toronto. With its thoughtful updates, original charm, and generous lot, this home is truly one of a kind. (id:62300)
1:00 pm
Ends at:3:00 pm
| MLS® Number | X12441429 |
| Property Type | Single Family |
| Community Name | Belleville Ward |
| Amenities Near By | Hospital, Marina, Park, Place Of Worship |
| Equipment Type | Water Heater - Gas, Water Heater |
| Features | Lane, Carpet Free |
| Parking Space Total | 7 |
| Rental Equipment Type | Water Heater - Gas, Water Heater |
| Structure | Deck, Porch, Shed |
| Bathroom Total | 1 |
| Bedrooms Above Ground | 3 |
| Bedrooms Total | 3 |
| Age | 100+ Years |
| Amenities | Fireplace(s) |
| Appliances | Dishwasher, Dryer, Microwave, Stove, Washer, Refrigerator |
| Basement Development | Unfinished |
| Basement Type | Partial (unfinished) |
| Construction Style Attachment | Detached |
| Cooling Type | Central Air Conditioning |
| Exterior Finish | Brick, Vinyl Siding |
| Fireplace Present | Yes |
| Fireplace Total | 1 |
| Fireplace Type | Insert |
| Foundation Type | Stone |
| Heating Fuel | Natural Gas |
| Heating Type | Forced Air |
| Stories Total | 2 |
| Size Interior | 1,100 - 1,500 Ft2 |
| Type | House |
| Utility Water | Municipal Water |
| Detached Garage | |
| Garage |
| Acreage | No |
| Fence Type | Fenced Yard |
| Land Amenities | Hospital, Marina, Park, Place Of Worship |
| Sewer | Sanitary Sewer |
| Size Depth | 261 Ft ,8 In |
| Size Frontage | 84 Ft ,6 In |
| Size Irregular | 84.5 X 261.7 Ft |
| Size Total Text | 84.5 X 261.7 Ft|1/2 - 1.99 Acres |
| Zoning Description | R2 |
| Level | Type | Length | Width | Dimensions |
|---|---|---|---|---|
| Second Level | Bedroom | 3.2 m | 4.58 m | 3.2 m x 4.58 m |
| Second Level | Bedroom 2 | 3.56 m | 2.73 m | 3.56 m x 2.73 m |
| Second Level | Bedroom 3 | 3.64 m | 4.58 m | 3.64 m x 4.58 m |
| Second Level | Bathroom | 3.28 m | 3.8 m | 3.28 m x 3.8 m |
| Main Level | Living Room | 3.55 m | 3.58 m | 3.55 m x 3.58 m |
| Main Level | Family Room | 3.17 m | 3.8 m | 3.17 m x 3.8 m |
| Main Level | Kitchen | 3.67 m | 4.11 m | 3.67 m x 4.11 m |
| Main Level | Dining Room | 4.29 m | 3.4 m | 4.29 m x 3.4 m |
| Cable | Installed |
| Electricity | Installed |
| Sewer | Installed |
Contact us for more information

Sarah Fothergill
Salesperson
(613) 392-2511
(613) 392-9385
www.c21lanthorn.ca/trenton-office