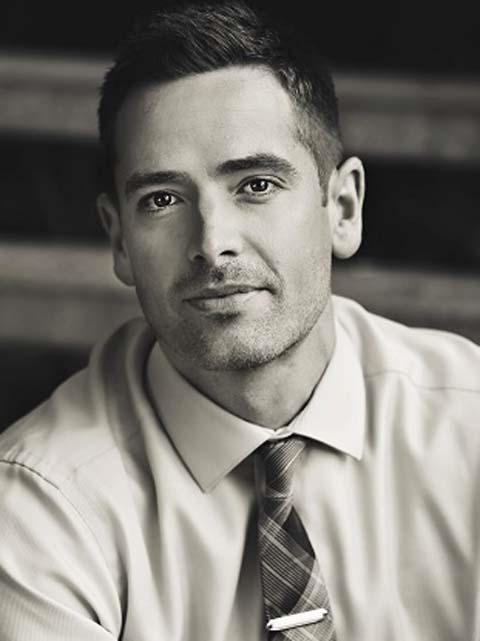 Office: (613) 969-9907
Office: (613) 969-9907
Toll Free: 1-866-969-9907
Fax: (613) 969-4447
Cell: (613) 391-7400
e-mail Ken
Country living by the lake! Updated 3 bedroom bungalow with gorgeous interior. You'll love the kitchen and open concept living area and is more spacious than it looks. Kitchen with imported granite countertops, center island and matching stainless steel appliances. Large partially finished basement with separate entrance. Massive front deck overlooks front yard and forest. Property is surrounded by trees and close to multiple trails. Close to Bewdley, Harwood and Cobourg. (id:62300)
| MLS® Number | X12369362 |
| Property Type | Single Family |
| Community Name | Rural Hamilton |
| Parking Space Total | 6 |
| Bathroom Total | 1 |
| Bedrooms Above Ground | 3 |
| Bedrooms Total | 3 |
| Appliances | Water Heater |
| Architectural Style | Bungalow |
| Basement Development | Partially Finished |
| Basement Type | N/a (partially Finished) |
| Construction Style Attachment | Detached |
| Cooling Type | Central Air Conditioning |
| Exterior Finish | Vinyl Siding |
| Flooring Type | Hardwood |
| Foundation Type | Poured Concrete |
| Heating Fuel | Propane |
| Heating Type | Forced Air |
| Stories Total | 1 |
| Size Interior | 1,100 - 1,500 Ft2 |
| Type | House |
| Detached Garage | |
| Garage |
| Acreage | No |
| Sewer | Septic System |
| Size Depth | 166 Ft |
| Size Frontage | 100 Ft |
| Size Irregular | 100 X 166 Ft |
| Size Total Text | 100 X 166 Ft |
| Level | Type | Length | Width | Dimensions |
|---|---|---|---|---|
| Lower Level | Recreational, Games Room | 7.6 m | 4.3 m | 7.6 m x 4.3 m |
| Lower Level | Laundry Room | 5 m | 3.4 m | 5 m x 3.4 m |
| Main Level | Kitchen | 4.8 m | 3.4 m | 4.8 m x 3.4 m |
| Main Level | Living Room | 4.8 m | 3.4 m | 4.8 m x 3.4 m |
| Main Level | Primary Bedroom | 3.1 m | 3.1 m | 3.1 m x 3.1 m |
| Main Level | Bedroom 2 | 2.9 m | 2.9 m | 2.9 m x 2.9 m |
| Main Level | Bedroom 3 | 2.7 m | 2.4 m | 2.7 m x 2.4 m |
Contact us for more information

Jeff Medcalf
Salesperson
(905) 373-7272
(905) 373-7212
www.onri.ca/