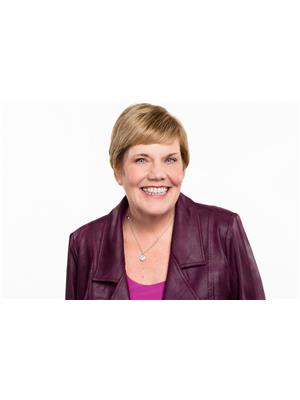 Office: (613) 969-9907
Office: (613) 969-9907
Toll Free: 1-866-969-9907
Fax: (613) 969-4447
Cell: (613) 391-7400
e-mail Ken
Belleville's East End is a quiet desirable location, close to good schools, Loyalist College, parks, YMCA, Food Basic, Loblaws and Metro grocery stores, and many community amenities, such as waterfront trails and a large community wellness centre. Many new renovations, but still with room to personalize!! The roof was replaced in 2023 and is still under a valid warranty, 4 bedrooms & 1 lower level room that could be used as a bedroom. A spacious 3 season summer room with a separate entrance, large windows and patio glass door has many potential uses; currently used as a home office. The basement includes a good sized recreation room, laundry room, and a two-piece bathroom. Walk-out from the kitchen to the fully fenced backyard. The front yard is planted with Christmas cedar trees around the perimeter for privacy. Many new windows & doors (2023), new hardwood floors (2023), all new kitchen (2023). This property has to be seen to be fully appreciated. (id:62300)
2:00 pm
Ends at:4:00 pm
| MLS® Number | X12428146 |
| Property Type | Single Family |
| Community Name | Belleville Ward |
| Equipment Type | Water Heater |
| Features | Irregular Lot Size, Carpet Free |
| Parking Space Total | 5 |
| Rental Equipment Type | Water Heater |
| Structure | Deck |
| Bathroom Total | 2 |
| Bedrooms Above Ground | 4 |
| Bedrooms Total | 4 |
| Age | 51 To 99 Years |
| Appliances | Dryer, Stove, Washer, Refrigerator |
| Basement Development | Finished |
| Basement Type | N/a (finished) |
| Construction Style Attachment | Detached |
| Construction Style Split Level | Sidesplit |
| Cooling Type | Window Air Conditioner |
| Exterior Finish | Aluminum Siding, Brick |
| Foundation Type | Block |
| Half Bath Total | 1 |
| Heating Fuel | Natural Gas |
| Heating Type | Forced Air |
| Size Interior | 1,500 - 2,000 Ft2 |
| Type | House |
| Utility Water | Municipal Water |
| Attached Garage | |
| Garage |
| Acreage | No |
| Sewer | Sanitary Sewer |
| Size Depth | 104 Ft ,10 In |
| Size Frontage | 47 Ft ,8 In |
| Size Irregular | 47.7 X 104.9 Ft ; 8.40ftx47.72ftx104.94ftx53.94 Ft |
| Size Total Text | 47.7 X 104.9 Ft ; 8.40ftx47.72ftx104.94ftx53.94 Ft |
| Level | Type | Length | Width | Dimensions |
|---|---|---|---|---|
| Second Level | Primary Bedroom | 2.74 m | 3.25 m | 2.74 m x 3.25 m |
| Second Level | Bedroom 3 | 3 m | 3.63 m | 3 m x 3.63 m |
| Second Level | Bedroom 2 | 2 m | 1 m | 2 m x 1 m |
| Lower Level | Laundry Room | 3.07 m | 3.45 m | 3.07 m x 3.45 m |
| Lower Level | Sunroom | 5.77 m | 3.58 m | 5.77 m x 3.58 m |
| Lower Level | Recreational, Games Room | 5.87 m | 3.48 m | 5.87 m x 3.48 m |
| Main Level | Foyer | 2.59 m | 3.58 m | 2.59 m x 3.58 m |
| Main Level | Kitchen | 2 m | 1 m | 2 m x 1 m |
| Main Level | Great Room | 5.77 m | 3.58 m | 5.77 m x 3.58 m |
| Upper Level | Bathroom | Measurements not available | ||
| In Between | Bathroom | Measurements not available | ||
| In Between | Bedroom 4 | 2 m | 1 m | 2 m x 1 m |
Contact us for more information

Dixie Lee Macdonald
Salesperson
(613) 966-6060
(613) 966-2904
www.discoverroyallepage.ca/