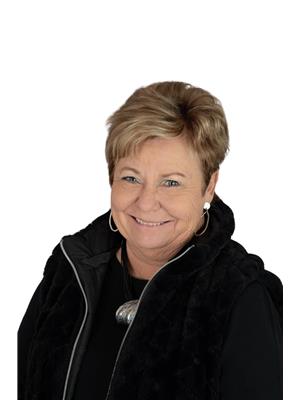 Office: (613) 969-9907
Office: (613) 969-9907
Toll Free: 1-866-969-9907
Fax: (613) 969-4447
Cell: (613) 391-7400
e-mail Ken
Welcome to 41 Hope Crescent, a charming family home situated in a desirable west-end location. This home features three bedrooms, 2.5 bathrooms, and a beautiful sunken family room complete with a gas fireplace, perfect for cozy evenings. Nice size yard and deck off the kitchen 19x10 and a deck off of the family room 23x15. Enjoy the convenience of being close to all the amenities Belleville has to offer. (id:62300)
| MLS® Number | X12443099 |
| Property Type | Single Family |
| Community Name | Belleville Ward |
| Parking Space Total | 6 |
| Bathroom Total | 3 |
| Bedrooms Above Ground | 3 |
| Bedrooms Total | 3 |
| Age | 31 To 50 Years |
| Amenities | Fireplace(s) |
| Appliances | Central Vacuum, Blinds, Dishwasher, Dryer, Microwave, Stove, Washer, Refrigerator |
| Basement Development | Partially Finished |
| Basement Type | Full (partially Finished) |
| Construction Style Attachment | Detached |
| Construction Style Split Level | Sidesplit |
| Cooling Type | Central Air Conditioning |
| Exterior Finish | Brick, Aluminum Siding |
| Fireplace Present | Yes |
| Foundation Type | Block |
| Half Bath Total | 2 |
| Heating Fuel | Natural Gas |
| Heating Type | Forced Air |
| Size Interior | 1,500 - 2,000 Ft2 |
| Type | House |
| Utility Water | Municipal Water |
| Attached Garage | |
| Garage |
| Acreage | No |
| Sewer | Sanitary Sewer |
| Size Depth | 120 Ft |
| Size Frontage | 70 Ft |
| Size Irregular | 70 X 120 Ft |
| Size Total Text | 70 X 120 Ft |
| Level | Type | Length | Width | Dimensions |
|---|---|---|---|---|
| Second Level | Primary Bedroom | 4.3 m | 5.39 m | 4.3 m x 5.39 m |
| Second Level | Bedroom | 4.69 m | 3.53 m | 4.69 m x 3.53 m |
| Second Level | Bedroom | 3.63 m | 2.59 m | 3.63 m x 2.59 m |
| Lower Level | Laundry Room | 4.3 m | 3.05 m | 4.3 m x 3.05 m |
| Lower Level | Recreational, Games Room | 5.42 m | 4.33 m | 5.42 m x 4.33 m |
| Main Level | Kitchen | 5.67 m | 2.78 m | 5.67 m x 2.78 m |
| Main Level | Dining Room | 2.35 m | 3.05 m | 2.35 m x 3.05 m |
| Main Level | Living Room | 5.52 m | 3.44 m | 5.52 m x 3.44 m |
| Main Level | Family Room | 4.24 m | 6.52 m | 4.24 m x 6.52 m |
Contact us for more information

Edie Bonisteel
Salesperson
(613) 966-6060
(613) 966-2904
www.discoverroyallepage.ca/