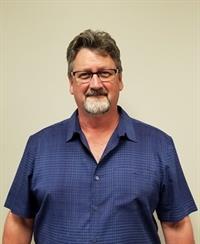 Office: (613) 969-9907
Office: (613) 969-9907
Toll Free: 1-866-969-9907
Fax: (613) 969-4447
Cell: (613) 391-7400
e-mail Ken
Very well maintained family home located across the street from the Tweed Public Schoolyard with it's ball diamond, soccer pitch and playground. There's lots of room for your family with 3 bedrooms on the main floor, an eat-in kitchen plus dining room, a den/ office space and garden doors leading to a private back yard deck. The basement has a 4th bedroom, a cozy family room with gas burning fireplace, a 3pc bath, a laundry room, workshop and a separate entrance. The yards are nicely landscaped with lots of flower beds and the paved driveway is big enough to park 4 vehicles plus the double car garage. This is an excellent home in a great location, you won't be disappointed (id:62300)
| MLS® Number | X12419394 |
| Property Type | Single Family |
| Community Name | Tweed (Village) |
| Amenities Near By | Schools |
| Equipment Type | Water Softener |
| Parking Space Total | 4 |
| Rental Equipment Type | Water Softener |
| Structure | Deck |
| Bathroom Total | 2 |
| Bedrooms Above Ground | 3 |
| Bedrooms Below Ground | 1 |
| Bedrooms Total | 4 |
| Age | 51 To 99 Years |
| Amenities | Fireplace(s) |
| Appliances | Garage Door Opener Remote(s), Dryer, Water Heater, Stove, Washer, Window Coverings, Refrigerator |
| Architectural Style | Raised Bungalow |
| Basement Development | Partially Finished |
| Basement Type | Full (partially Finished) |
| Construction Style Attachment | Detached |
| Cooling Type | Central Air Conditioning |
| Exterior Finish | Aluminum Siding, Brick |
| Fire Protection | Smoke Detectors |
| Fireplace Present | Yes |
| Foundation Type | Block |
| Heating Fuel | Natural Gas |
| Heating Type | Forced Air |
| Stories Total | 1 |
| Size Interior | 1,100 - 1,500 Ft2 |
| Type | House |
| Utility Water | Municipal Water |
| Attached Garage | |
| Garage |
| Acreage | No |
| Land Amenities | Schools |
| Sewer | Sanitary Sewer |
| Size Depth | 223 Ft ,9 In |
| Size Frontage | 58 Ft ,4 In |
| Size Irregular | 58.4 X 223.8 Ft |
| Size Total Text | 58.4 X 223.8 Ft|under 1/2 Acre |
| Zoning Description | R1 |
| Level | Type | Length | Width | Dimensions |
|---|---|---|---|---|
| Basement | Laundry Room | 3.86 m | 2.84 m | 3.86 m x 2.84 m |
| Basement | Bathroom | 4.73 m | 7.95 m | 4.73 m x 7.95 m |
| Basement | Recreational, Games Room | 8.44 m | 3.96 m | 8.44 m x 3.96 m |
| Basement | Bedroom 4 | 4.89 m | 3.85 m | 4.89 m x 3.85 m |
| Main Level | Kitchen | 3.62 m | 5.06 m | 3.62 m x 5.06 m |
| Main Level | Dining Room | 3.21 m | 3.75 m | 3.21 m x 3.75 m |
| Main Level | Living Room | 4.44 m | 5.2 m | 4.44 m x 5.2 m |
| Main Level | Primary Bedroom | 3.63 m | 4.09 m | 3.63 m x 4.09 m |
| Main Level | Bedroom 2 | 4.44 m | 3 m | 4.44 m x 3 m |
| Main Level | Bedroom 3 | 3.41 m | 3.08 m | 3.41 m x 3.08 m |
| Main Level | Foyer | 1.96 m | 3 m | 1.96 m x 3 m |
| Main Level | Office | 3.48 m | 2.47 m | 3.48 m x 2.47 m |
https://www.realtor.ca/real-estate/28896660/40-college-street-tweed-tweed-village-tweed-village
Contact us for more information

Ted Cassidy
Salesperson
(613) 478-9907
(613) 478-9817
www.remaxquinte.com/