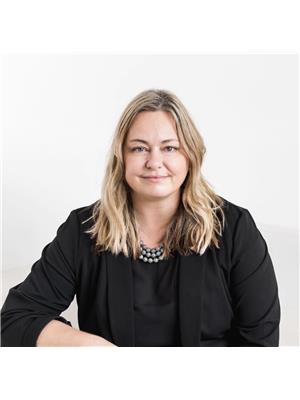 Office: (613) 969-9907
Office: (613) 969-9907
Toll Free: 1-866-969-9907
Fax: (613) 969-4447
Cell: (613) 391-7400
e-mail Ken
Perfect for families looking for space, comfort, and flexibility - this newer 3-bedroom, 2-bathroom home is waiting for you in the charming town of Frankford. Sitting on a large lot in a welcoming community, this home offers plenty of room to grow and enjoy. Inside, you'll find a bright open-concept layout with a modern kitchen, complete with a centre island where everyone can gather. The spacious living and dining areas are ideal for family meals, celebrations, and everyday life. Downstairs, the huge recreation room is ready for movie nights, kids play space, games area or an amazing home gym. With its smart layout, the lower level also offers the potential for an in-law suite- a great option for extended family or guests. With three comfortable bedrooms, two full bathrooms, and stylish finishes throughout, this home has all the features families need. The double car garage provides plenty of parking and storage space, making day-to-day life even easier. The big backyard is perfect for kids to play, pets to run, or simply relaxing outdoors.Located close to schools, parks, and amenities, this Frankford home has everything your family has been looking for! Frankford is a short drive to the 401, Trenton Air Force Base and Belleville. (id:62300)
| MLS® Number | X12422982 |
| Property Type | Single Family |
| Community Name | Frankford Ward |
| Amenities Near By | Golf Nearby, Hospital, Schools |
| Equipment Type | Water Heater, Water Heater - Tankless |
| Features | Sloping, Sump Pump |
| Parking Space Total | 6 |
| Rental Equipment Type | Water Heater, Water Heater - Tankless |
| Structure | Deck |
| Bathroom Total | 2 |
| Bedrooms Above Ground | 3 |
| Bedrooms Total | 3 |
| Age | 0 To 5 Years |
| Appliances | Garage Door Opener Remote(s), Water Heater - Tankless, Water Heater, Water Meter, Dishwasher, Dryer, Stove, Washer, Window Coverings, Refrigerator |
| Basement Development | Finished |
| Basement Features | Walk Out |
| Basement Type | Full (finished) |
| Construction Style Attachment | Detached |
| Cooling Type | Central Air Conditioning |
| Exterior Finish | Brick, Vinyl Siding |
| Foundation Type | Poured Concrete |
| Heating Fuel | Natural Gas |
| Heating Type | Forced Air |
| Stories Total | 2 |
| Size Interior | 2,000 - 2,500 Ft2 |
| Type | House |
| Utility Water | Municipal Water |
| Attached Garage | |
| Garage |
| Acreage | No |
| Land Amenities | Golf Nearby, Hospital, Schools |
| Sewer | Sanitary Sewer |
| Size Depth | 120 Ft ,6 In |
| Size Frontage | 35 Ft ,10 In |
| Size Irregular | 35.9 X 120.5 Ft |
| Size Total Text | 35.9 X 120.5 Ft |
| Surface Water | River/stream |
| Zoning Description | R3-9 |
| Level | Type | Length | Width | Dimensions |
|---|---|---|---|---|
| Second Level | Living Room | 3.75 m | 3.85 m | 3.75 m x 3.85 m |
| Second Level | Dining Room | 3.82 m | 3.64 m | 3.82 m x 3.64 m |
| Second Level | Kitchen | 5.96 m | 4.24 m | 5.96 m x 4.24 m |
| Second Level | Primary Bedroom | 4.38 m | 3.61 m | 4.38 m x 3.61 m |
| Second Level | Bedroom | 4.05 m | 3.72 m | 4.05 m x 3.72 m |
| Second Level | Bathroom | 2.92 m | 2.58 m | 2.92 m x 2.58 m |
| Ground Level | Utility Room | 2.95 m | 3.76 m | 2.95 m x 3.76 m |
| Ground Level | Living Room | 4.64 m | 11.44 m | 4.64 m x 11.44 m |
| Ground Level | Bedroom | 2.91 m | 4.11 m | 2.91 m x 4.11 m |
| Ground Level | Bathroom | 2.95 m | 1.59 m | 2.95 m x 1.59 m |
| Ground Level | Laundry Room | 1.74 m | 2.31 m | 1.74 m x 2.31 m |
Contact us for more information

Christine Roger
Broker
(613) 242-4567
(905) 239-4807
www.royalheritagerealty.com/