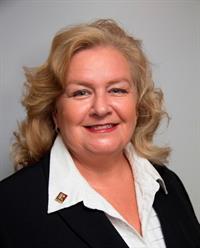 Office: (613) 969-9907
Office: (613) 969-9907
Toll Free: 1-866-969-9907
Fax: (613) 969-4447
Cell: (613) 391-7400
e-mail Ken
EXIT TO THE COUNTY! LOCATION, LOCATION, LOCATION! Minutes from Belleville or CFB Trenton but in the Country on Massassauga Rd, with easy access to the County's world-renowned beaches and waterways, award winning wineries, restaurants and breweries. This home sits well back from the road on over an acre of land, with great views over fields. The home features a field stone fireplace with barn beam mantal, slate floors in the kitchen and rec room, plenty of large windows throughout, new furnace and roof this year. The main floor is open and inviting and has a real country feel. Lots of patio space, both out front and out back to entertain and BBQ with plenty of yard room for the kids to run and play. This County home is waiting for you and your family to make it home. Come Exit to the County. (id:62300)
3:00 pm
Ends at:5:00 pm
| MLS® Number | X12396386 |
| Property Type | Single Family |
| Community Name | Ameliasburg Ward |
| Amenities Near By | Beach, Golf Nearby, Hospital, Place Of Worship |
| Community Features | School Bus |
| Equipment Type | Water Heater, Propane Tank |
| Features | Flat Site, Conservation/green Belt, Dry, Country Residential, Sump Pump |
| Parking Space Total | 8 |
| Rental Equipment Type | Water Heater, Propane Tank |
| Structure | Deck, Patio(s) |
| Bathroom Total | 1 |
| Bedrooms Above Ground | 3 |
| Bedrooms Total | 3 |
| Age | 31 To 50 Years |
| Amenities | Fireplace(s) |
| Appliances | Central Vacuum, Water Heater, Dishwasher, Hood Fan |
| Basement Development | Partially Finished |
| Basement Features | Walk Out |
| Basement Type | N/a (partially Finished) |
| Construction Style Split Level | Sidesplit |
| Cooling Type | Central Air Conditioning |
| Exterior Finish | Aluminum Siding, Brick |
| Fire Protection | Smoke Detectors |
| Fireplace Present | Yes |
| Fireplace Total | 1 |
| Foundation Type | Block |
| Heating Fuel | Propane |
| Heating Type | Forced Air |
| Size Interior | 1,100 - 1,500 Ft2 |
| Type | House |
| No Garage |
| Acreage | No |
| Land Amenities | Beach, Golf Nearby, Hospital, Place Of Worship |
| Sewer | Septic System |
| Size Depth | 397 Ft ,6 In |
| Size Frontage | 127 Ft ,1 In |
| Size Irregular | 127.1 X 397.5 Ft ; Lot Size Irregular |
| Size Total Text | 127.1 X 397.5 Ft ; Lot Size Irregular|1/2 - 1.99 Acres |
| Zoning Description | A |
| Level | Type | Length | Width | Dimensions |
|---|---|---|---|---|
| Lower Level | Recreational, Games Room | 2.39 m | 3.61 m | 2.39 m x 3.61 m |
| Lower Level | Utility Room | 6.34 m | 2.5 m | 6.34 m x 2.5 m |
| Lower Level | Recreational, Games Room | 3.84 m | 3.61 m | 3.84 m x 3.61 m |
| Main Level | Foyer | 1.47 m | 3.43 m | 1.47 m x 3.43 m |
| Main Level | Living Room | 5.41 m | 3.43 m | 5.41 m x 3.43 m |
| Main Level | Dining Room | 2.9 m | 2.86 m | 2.9 m x 2.86 m |
| Main Level | Family Room | 3.74 m | 6.27 m | 3.74 m x 6.27 m |
| Main Level | Kitchen | 4.67 m | 2.86 m | 4.67 m x 2.86 m |
| Upper Level | Primary Bedroom | 3.91 m | 3.17 m | 3.91 m x 3.17 m |
| Upper Level | Bedroom 2 | 2.83 m | 3.82 m | 2.83 m x 3.82 m |
| Upper Level | Bedroom 3 | 2.77 m | 2.72 m | 2.77 m x 2.72 m |
| Upper Level | Bathroom | 2.34 m | 2.01 m | 2.34 m x 2.01 m |
| Cable | Available |
| Electricity | Installed |
Contact us for more information

Christine Rutter
Salesperson
(613) 966-9400
(613) 966-0500
www.exitrealtygroup.ca/