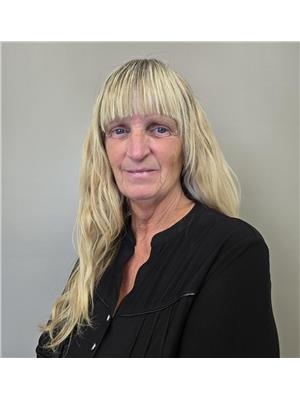 Office: (613) 969-9907
Office: (613) 969-9907
Toll Free: 1-866-969-9907
Fax: (613) 969-4447
Cell: (613) 391-7400
e-mail Ken
If you're looking place with lot's of room to roam, a farm or hobby farm for your animals, this unique custom built 3 bedroom home with 2240sq ft of living space, a large barn and 20 acres could be the one! The homes main level boasts a living/dining room with vaulted ceiling for lots of natural light, gorgeous hardwood floors, and a cozy pellet stove. Kitchen with plenty of cabinetry, appliances, center island, and walkout to deck for entertaining. Spacious main floor bedroom and a 2-piece bathroom. Second floor features a primary bedroom with walkout to deck overlooking the acreage, a guest bedroom, and an updated 4-piece bathroom. The lower level has its own entrance from the garage with a lovely rec room with a stone fireplace, extra space for a 4th bedroom, office or a workshop. Some updates include heat pump, sauna, some new flooring, range hood etc. Outside you'll find a large barn with hydro, water by barn, paddocks, some outbuildings, 3 pasture fields that are fenced for your animals, a creek and trails throughout the property. Whether relaxing on your deck, enjoying a sauna or riding the trails, this private and peaceful property has endless possibilities! (id:62300)
| MLS® Number | X12357061 |
| Property Type | Single Family |
| Community Name | Hungerford (Twp) |
| Community Features | School Bus |
| Features | Wooded Area, Partially Cleared, Open Space, Dry |
| Parking Space Total | 12 |
| Structure | Deck, Paddocks/corralls, Barn, Shed, Workshop |
| Bathroom Total | 2 |
| Bedrooms Above Ground | 3 |
| Bedrooms Total | 3 |
| Age | 31 To 50 Years |
| Amenities | Fireplace(s) |
| Appliances | Central Vacuum, Range, Oven - Built-in, Water Heater, Water Softener, Dryer, Microwave, Sauna, Stove, Washer, Refrigerator |
| Basement Development | Partially Finished |
| Basement Features | Walk Out |
| Basement Type | N/a (partially Finished) |
| Construction Style Attachment | Detached |
| Cooling Type | Central Air Conditioning |
| Exterior Finish | Brick, Wood |
| Fireplace Fuel | Pellet |
| Fireplace Present | Yes |
| Fireplace Total | 2 |
| Fireplace Type | Insert,stove |
| Flooring Type | Vinyl, Hardwood |
| Foundation Type | Block |
| Half Bath Total | 1 |
| Heating Fuel | Electric |
| Heating Type | Heat Pump |
| Stories Total | 2 |
| Size Interior | 1,100 - 1,500 Ft2 |
| Type | House |
| Attached Garage | |
| Garage |
| Acreage | Yes |
| Landscape Features | Landscaped |
| Sewer | Septic System |
| Size Depth | 854 Ft ,1 In |
| Size Frontage | 1223 Ft ,1 In |
| Size Irregular | 1223.1 X 854.1 Ft |
| Size Total Text | 1223.1 X 854.1 Ft|10 - 24.99 Acres |
| Zoning Description | Ru/ep |
| Level | Type | Length | Width | Dimensions |
|---|---|---|---|---|
| Second Level | Primary Bedroom | 3.81 m | 3.61 m | 3.81 m x 3.61 m |
| Second Level | Bedroom 3 | 3.73 m | 3.51 m | 3.73 m x 3.51 m |
| Second Level | Bathroom | 3.72 m | 2.19 m | 3.72 m x 2.19 m |
| Basement | Recreational, Games Room | 9.45 m | 4.47 m | 9.45 m x 4.47 m |
| Basement | Other | 3.51 m | 3.02 m | 3.51 m x 3.02 m |
| Main Level | Kitchen | 4.06 m | 3.66 m | 4.06 m x 3.66 m |
| Main Level | Dining Room | 4.67 m | 3.81 m | 4.67 m x 3.81 m |
| Main Level | Living Room | 6.1 m | 4.67 m | 6.1 m x 4.67 m |
| Main Level | Bedroom | 3.6 m | 2.84 m | 3.6 m x 2.84 m |
| Main Level | Bathroom | 1.64 m | 1.09 m | 1.64 m x 1.09 m |
| Electricity | Installed |
https://www.realtor.ca/real-estate/28760649/252-maines-road-tweed-hungerford-twp-hungerford-twp
Contact us for more information

Karen Ann Calvert
Salesperson
(613) 478-9907
(613) 478-9817
www.remaxquinte.com/