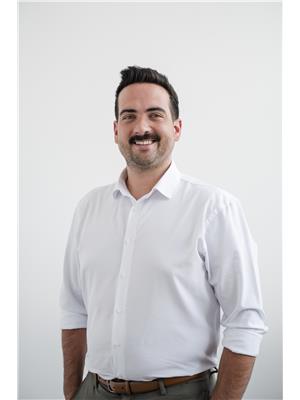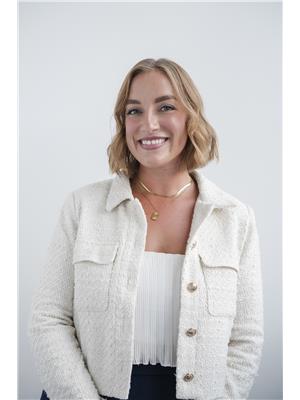 Office: (613) 969-9907
Office: (613) 969-9907
Toll Free: 1-866-969-9907
Fax: (613) 969-4447
Cell: (613) 391-7400
e-mail Ken
Adorable and move-in ready, this freshly renovated character home is perfectly located close to schools, parks, grocery stores, and just a 20-minute walk to Belleville's vibrant downtown and the Bayshore Trail. The main floor features an open-concept living and dining area, a beautifully updated kitchen with patio doors to the back deck, a four-piece bath, and a convenient main floor bedroom-ideal for anyone seeking one-level living. Upstairs are two additional bedrooms, while the fully finished basement adds even more versatility with a spacious rec room, bathroom, and two extra bedrooms. Plumbing is roughed-in for a kitchen, and with its separate entrance, the lower level is well suited for an in-law suite or income potential. Easy attic access offers the possibility for future expansion. Outside, enjoy a generous backyard and an attached garage for parking or storage. Recent updates include all new appliances (2025), central air (2025), windows (2024), roof (4 years), Brand new deck (2025) and a 12-year-old furnace. A charming, worry-free home in a prime location that's truly ready to move in and enjoy. (id:62300)
| MLS® Number | X12484175 |
| Property Type | Single Family |
| Community Name | Belleville Ward |
| Parking Space Total | 3 |
| Bathroom Total | 2 |
| Bedrooms Above Ground | 3 |
| Bedrooms Below Ground | 2 |
| Bedrooms Total | 5 |
| Appliances | All, Dishwasher, Microwave, Stove, Window Coverings, Refrigerator |
| Basement Development | Finished |
| Basement Type | Full (finished) |
| Construction Style Attachment | Detached |
| Construction Style Split Level | Sidesplit |
| Cooling Type | Central Air Conditioning |
| Exterior Finish | Brick, Vinyl Siding |
| Foundation Type | Poured Concrete |
| Heating Fuel | Natural Gas |
| Heating Type | Forced Air |
| Size Interior | 1,100 - 1,500 Ft2 |
| Type | House |
| Utility Water | Municipal Water |
| Attached Garage | |
| Garage |
| Acreage | No |
| Sewer | Sanitary Sewer |
| Size Depth | 117 Ft |
| Size Frontage | 59 Ft |
| Size Irregular | 59 X 117 Ft |
| Size Total Text | 59 X 117 Ft |
| Level | Type | Length | Width | Dimensions |
|---|---|---|---|---|
| Lower Level | Family Room | 3.59 m | 7.85 m | 3.59 m x 7.85 m |
| Lower Level | Bedroom 3 | 2.96 m | 3.26 m | 2.96 m x 3.26 m |
| Lower Level | Bedroom 4 | 2.96 m | 2.73 m | 2.96 m x 2.73 m |
| Main Level | Living Room | 3.67 m | 5.72 m | 3.67 m x 5.72 m |
| Main Level | Dining Room | 3.07 m | 3.05 m | 3.07 m x 3.05 m |
| Main Level | Kitchen | 2.94 m | 2.95 m | 2.94 m x 2.95 m |
| Main Level | Bedroom | 3.15 m | 3.68 m | 3.15 m x 3.68 m |
| Upper Level | Primary Bedroom | 3.37 m | 4.05 m | 3.37 m x 4.05 m |
| Upper Level | Bedroom 2 | 3.4 m | 3.05 m | 3.4 m x 3.05 m |
Contact us for more information

Joey Rufo
Broker
(613) 966-6060
(613) 966-2904
www.discoverroyallepage.ca/

Doug Peterson
Salesperson
(613) 966-6060
(613) 966-2904
www.discoverroyallepage.ca/

Anna Rufo
Salesperson
(613) 966-6060
(613) 966-2904
www.discoverroyallepage.ca/