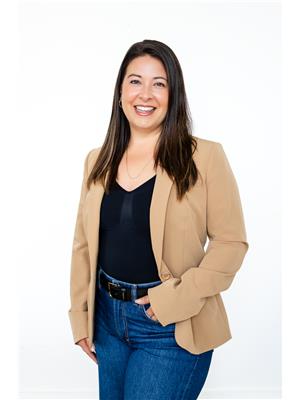 Office: (613) 969-9907
Office: (613) 969-9907
Toll Free: 1-866-969-9907
Fax: (613) 969-4447
Cell: (613) 391-7400
e-mail Ken
This inviting home is perfect for entertaining and everyday living! Enter through french doors into the bright living room, flowing seamlessly into a dining area with hardwood floors and a spacious kitchen with rich wood cabinets. The large primary suite offers plenty of closet space, a 4pc semi-ensuite, and deck access overlooking your private backyard. A second bedroom completes the main level, while the finished lower level adds a cozy family room with a gas fireplace, a third bedroom, and a 3pc washroom. Set on just over an acre of treed privacy with an attached 2-car garage and a large detached garage/shop with hydro. Just minutes to Brighton and the 401- ideal for growing families or those seeking extra space. (id:62300)
| MLS® Number | X12481139 |
| Property Type | Single Family |
| Community Name | Rural Brighton |
| Amenities Near By | Golf Nearby, Hospital, Schools |
| Community Features | School Bus |
| Features | Wooded Area, Conservation/green Belt, Level |
| Parking Space Total | 10 |
| Structure | Deck, Patio(s), Shed, Workshop |
| Bathroom Total | 2 |
| Bedrooms Above Ground | 2 |
| Bedrooms Below Ground | 1 |
| Bedrooms Total | 3 |
| Age | 31 To 50 Years |
| Amenities | Fireplace(s) |
| Appliances | Water Softener, Water Heater, Dryer, Microwave, Stove, Refrigerator |
| Architectural Style | Raised Bungalow |
| Basement Development | Finished |
| Basement Type | Full, N/a (finished) |
| Construction Style Attachment | Detached |
| Cooling Type | Central Air Conditioning |
| Exterior Finish | Brick, Vinyl Siding |
| Fire Protection | Smoke Detectors |
| Fireplace Present | Yes |
| Fireplace Total | 1 |
| Flooring Type | Tile, Carpeted, Hardwood, Linoleum |
| Foundation Type | Block |
| Heating Fuel | Natural Gas |
| Heating Type | Forced Air |
| Stories Total | 1 |
| Size Interior | 700 - 1,100 Ft2 |
| Type | House |
| Utility Water | Dug Well |
| Attached Garage | |
| Garage |
| Acreage | No |
| Land Amenities | Golf Nearby, Hospital, Schools |
| Sewer | Septic System |
| Size Depth | 300 Ft |
| Size Frontage | 200 Ft |
| Size Irregular | 200 X 300 Ft |
| Size Total Text | 200 X 300 Ft|1/2 - 1.99 Acres |
| Level | Type | Length | Width | Dimensions |
|---|---|---|---|---|
| Lower Level | Bedroom | 3.9 m | 3.84 m | 3.9 m x 3.84 m |
| Lower Level | Utility Room | 4.01 m | 4.12 m | 4.01 m x 4.12 m |
| Lower Level | Recreational, Games Room | 8.01 m | 5.58 m | 8.01 m x 5.58 m |
| Upper Level | Living Room | 4.56 m | 5.61 m | 4.56 m x 5.61 m |
| Upper Level | Dining Room | 3.45 m | 3.14 m | 3.45 m x 3.14 m |
| Upper Level | Kitchen | 3.39 m | 3.5 m | 3.39 m x 3.5 m |
| Upper Level | Primary Bedroom | 4.48 m | 3.69 m | 4.48 m x 3.69 m |
| Upper Level | Bedroom 2 | 2.71 m | 3.69 m | 2.71 m x 3.69 m |
| Ground Level | Foyer | 4.26 m | 5.9 m | 4.26 m x 5.9 m |
| Electricity | Installed |
| Wireless | Available |
| Electricity Connected | Connected |
| Natural Gas Available | Available |
https://www.realtor.ca/real-estate/29030363/1734-county-rd-26-brighton-rural-brighton
Contact us for more information

Melissa Flynn
Broker
(905) 373-7272
(905) 373-7212
www.onri.ca/