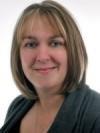 Office: (613) 969-9907
Office: (613) 969-9907
Toll Free: 1-866-969-9907
Fax: (613) 969-4447
Cell: (613) 391-7400
e-mail Ken
Welcome to this beautiful all-brick bungalow set on a peaceful country property. Featuring 3 spacious bedrooms and 2 bathrooms, including a convenient ensuite off the primary bedroom, this home offers comfort and functionality. The bright and inviting layout includes a cozy living area and a large kitchen perfect for family meals. Enjoy the convenience of an attached garage with direct entry to the house, plus an additional detached garage/workshop ideal for hobbies or extra storage. The lower level offers plenty of space for gatherings, recreation, or future customization. If you're looking for the perfect blend of rural tranquility and practical living, this charming country home is ready to welcome you! (id:62300)
| MLS® Number | X12480702 |
| Property Type | Single Family |
| Community Name | Tyendinaga Township |
| Community Features | School Bus |
| Features | Level Lot, Flat Site, Atrium/sunroom |
| Parking Space Total | 7 |
| Structure | Deck, Plane Hangar |
| View Type | View |
| Bathroom Total | 2 |
| Bedrooms Above Ground | 3 |
| Bedrooms Total | 3 |
| Age | 16 To 30 Years |
| Appliances | Garage Door Opener Remote(s), Garburator, All |
| Architectural Style | Bungalow |
| Basement Development | Partially Finished |
| Basement Type | Full, N/a (partially Finished) |
| Construction Style Attachment | Detached |
| Cooling Type | Central Air Conditioning, Air Exchanger |
| Exterior Finish | Brick, Brick Facing |
| Fire Protection | Smoke Detectors |
| Foundation Type | Poured Concrete |
| Heating Fuel | Propane |
| Heating Type | Forced Air |
| Stories Total | 1 |
| Size Interior | 1,100 - 1,500 Ft2 |
| Type | House |
| Utility Water | Drilled Well |
| Garage |
| Acreage | No |
| Sewer | Septic System |
| Size Depth | 339 Ft ,2 In |
| Size Frontage | 159 Ft ,6 In |
| Size Irregular | 159.5 X 339.2 Ft |
| Size Total Text | 159.5 X 339.2 Ft|1/2 - 1.99 Acres |
| Level | Type | Length | Width | Dimensions |
|---|---|---|---|---|
| Lower Level | Office | 4.49 m | 3.49 m | 4.49 m x 3.49 m |
| Lower Level | Utility Room | 3.7 m | 2.3 m | 3.7 m x 2.3 m |
| Lower Level | Other | 6.2 m | 7.4 m | 6.2 m x 7.4 m |
| Lower Level | Family Room | 7.55 m | 3.73 m | 7.55 m x 3.73 m |
| Main Level | Living Room | 3.88 m | 3.85 m | 3.88 m x 3.85 m |
| Main Level | Dining Room | 3.85 m | 2.77 m | 3.85 m x 2.77 m |
| Main Level | Kitchen | 4.94 m | 3.04 m | 4.94 m x 3.04 m |
| Main Level | Foyer | 2 m | 1.7 m | 2 m x 1.7 m |
| Main Level | Primary Bedroom | 3.3 m | 3.22 m | 3.3 m x 3.22 m |
| Main Level | Bedroom 2 | 3 m | 2.27 m | 3 m x 2.27 m |
| Main Level | Bedroom 3 | 3.09 m | 2.94 m | 3.09 m x 2.94 m |
| Main Level | Bathroom | 2.29 m | 1.49 m | 2.29 m x 1.49 m |
| Main Level | Bathroom | 2 m | 1.39 m | 2 m x 1.39 m |
Contact us for more information

Amanda Dunlop
Salesperson
(613) 969-9907
(613) 969-4447
www.remaxquinte.com/

John D.g. Ashley
Salesperson
(613) 969-9907
(613) 969-4447
www.remaxquinte.com/