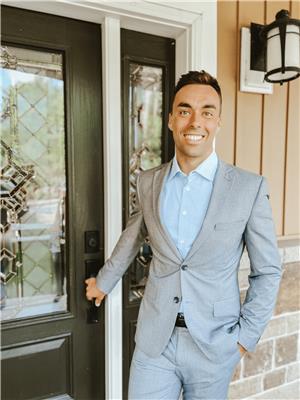 Office: (613) 969-9907
Office: (613) 969-9907
Toll Free: 1-866-969-9907
Fax: (613) 969-4447
Cell: (613) 391-7400
e-mail Ken
Excellent value in this 4-bedroom, 1.5-bathroom home set on a large pie-shaped lot in Belleville's east end. Featuring original hardwood floors and three finished levels of living space, the home also includes a side entrance to the basement offering easy access and potential for a secondary unit. Outside, the spacious lot is complete with a 1.5-car detached garage and plenty of room to create a private outdoor retreat for the family. Located in a quiet neighbourhood close to schools, shops, and the scenic waterfront trail, this property combines convenience, character, and opportunity. (id:62300)
| MLS® Number | X12434018 |
| Property Type | Single Family |
| Community Name | Belleville Ward |
| Amenities Near By | Hospital, Public Transit, Schools |
| Community Features | School Bus |
| Equipment Type | Water Heater |
| Parking Space Total | 5 |
| Rental Equipment Type | Water Heater |
| Bathroom Total | 2 |
| Bedrooms Above Ground | 4 |
| Bedrooms Total | 4 |
| Appliances | Water Heater, All |
| Basement Development | Finished |
| Basement Type | Full (finished) |
| Construction Style Attachment | Detached |
| Exterior Finish | Aluminum Siding, Brick |
| Fire Protection | Smoke Detectors |
| Foundation Type | Concrete |
| Half Bath Total | 1 |
| Heating Fuel | Electric |
| Heating Type | Baseboard Heaters |
| Stories Total | 2 |
| Size Interior | 1,500 - 2,000 Ft2 |
| Type | House |
| Utility Water | Municipal Water |
| Detached Garage | |
| Garage |
| Acreage | No |
| Land Amenities | Hospital, Public Transit, Schools |
| Sewer | Sanitary Sewer |
| Size Depth | 163 Ft |
| Size Frontage | 40 Ft |
| Size Irregular | 40 X 163 Ft |
| Size Total Text | 40 X 163 Ft |
| Level | Type | Length | Width | Dimensions |
|---|---|---|---|---|
| Second Level | Primary Bedroom | 4.23 m | 3.71 m | 4.23 m x 3.71 m |
| Second Level | Bedroom 2 | 3.11 m | 3.65 m | 3.11 m x 3.65 m |
| Second Level | Bedroom 3 | 3 m | 2.6 m | 3 m x 2.6 m |
| Second Level | Bedroom 4 | 2.9 m | 3.71 m | 2.9 m x 3.71 m |
| Second Level | Bathroom | 2.78 m | 2.6 m | 2.78 m x 2.6 m |
| Basement | Utility Room | 5.72 m | 3.51 m | 5.72 m x 3.51 m |
| Basement | Recreational, Games Room | 8.88 m | 3.52 m | 8.88 m x 3.52 m |
| Main Level | Living Room | 5.94 m | 4.03 m | 5.94 m x 4.03 m |
| Main Level | Kitchen | 5.3 m | 3.51 m | 5.3 m x 3.51 m |
| Main Level | Dining Room | 3.52 m | 3.07 m | 3.52 m x 3.07 m |
Contact us for more information

Joseph Kehoe
Salesperson
(613) 969-9907
(613) 969-4447
www.remaxquinte.com/