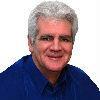 Office: (613) 969-9907
Office: (613) 969-9907
Toll Free: 1-866-969-9907
Fax: (613) 969-4447
Cell: (613) 391-7400
e-mail Ken
Looking for your own personal oasis? Modern Duvanco Homes built custom 2 story. This home has it all. In-ground HEATER SALT WATER POOL with covered outdoor bar and entertaining area. This back yard is the space everyone will envy. Fully fenced for optimal privacy, This corner lot home boasts 4 second level bedrooms and a 5th bedroom in the finished basement. 3 finished levels of living space. Open concept main floor features a spacious modern kitchen with a large sit at islatiledQuartz countertops and custom cabinetry include light valance and under cabinet lighting. Private front office/study with French doors for those who work at home or just need some privacy. 4 bedrooms on the upper level, all spacious while the primary bedroom features a 5 piece en suite, Tiled shower With custom glass door, separate soaker with double vanity and a spacious walk in closet. Providing every luxury needed in a master bedroom. Finished basement includes a dedicated exercise room, 3 piece bathroom, recreation room and the 5th bedroom. Located in sought after Settlers Ridge this neighborhood has so much to offer. Plenty of green space with play structures, soccer fields and an asphalt biking/running trail with ample lighting for evening walks. Located close to all city amenities and quick access to highway 401. To recreate this home with outdoor features the cost would far exceed the asking price. Seller have said bring them an offer. (id:62300)
| MLS® Number | X12348235 |
| Property Type | Single Family |
| Community Name | Thurlow Ward |
| Equipment Type | Water Heater |
| Features | Sump Pump |
| Parking Space Total | 4 |
| Pool Type | Inground Pool |
| Rental Equipment Type | Water Heater |
| Structure | Deck |
| Bathroom Total | 4 |
| Bedrooms Above Ground | 4 |
| Bedrooms Below Ground | 1 |
| Bedrooms Total | 5 |
| Age | 6 To 15 Years |
| Amenities | Fireplace(s) |
| Appliances | Garage Door Opener Remote(s), Water Heater - Tankless, Dishwasher, Dryer, Stove, Washer, Refrigerator |
| Basement Development | Finished |
| Basement Type | N/a (finished) |
| Construction Style Attachment | Detached |
| Cooling Type | Central Air Conditioning, Air Exchanger |
| Exterior Finish | Brick |
| Fireplace Present | Yes |
| Foundation Type | Poured Concrete |
| Half Bath Total | 1 |
| Heating Fuel | Natural Gas |
| Heating Type | Forced Air |
| Stories Total | 2 |
| Size Interior | 2,000 - 2,500 Ft2 |
| Type | House |
| Utility Water | Municipal Water |
| Attached Garage | |
| Garage |
| Acreage | No |
| Landscape Features | Landscaped |
| Sewer | Sanitary Sewer |
| Size Depth | 111 Ft |
| Size Frontage | 61 Ft |
| Size Irregular | 61 X 111 Ft |
| Size Total Text | 61 X 111 Ft |
| Level | Type | Length | Width | Dimensions |
|---|---|---|---|---|
| Second Level | Bedroom | 3.55 m | 3.16 m | 3.55 m x 3.16 m |
| Second Level | Laundry Room | 1.7 m | 2.08 m | 1.7 m x 2.08 m |
| Second Level | Primary Bedroom | 4.64 m | 4.67 m | 4.64 m x 4.67 m |
| Second Level | Other | 2.93 m | 5.9 m | 2.93 m x 5.9 m |
| Second Level | Bathroom | 2.34 m | 2.01 m | 2.34 m x 2.01 m |
| Second Level | Bathroom | 3.41 m | 3.99 m | 3.41 m x 3.99 m |
| Second Level | Bedroom | 3.69 m | 3.11 m | 3.69 m x 3.11 m |
| Second Level | Bedroom | 3.56 m | 3.17 m | 3.56 m x 3.17 m |
| Basement | Bathroom | 2.23 m | 2.9 m | 2.23 m x 2.9 m |
| Basement | Bedroom | 3.4 m | 3.02 m | 3.4 m x 3.02 m |
| Basement | Exercise Room | 2.71 m | 4.9 m | 2.71 m x 4.9 m |
| Basement | Recreational, Games Room | 8.4 m | 5.4 m | 8.4 m x 5.4 m |
| Main Level | Bathroom | 1.72 m | 1.51 m | 1.72 m x 1.51 m |
| Main Level | Dining Room | 4.64 m | 3.87 m | 4.64 m x 3.87 m |
| Main Level | Foyer | 3 m | 2.51 m | 3 m x 2.51 m |
| Main Level | Kitchen | 4.62 m | 3.55 m | 4.62 m x 3.55 m |
| Main Level | Living Room | 4.64 m | 4.53 m | 4.64 m x 4.53 m |
| Main Level | Office | 3.21 m | 3.14 m | 3.21 m x 3.14 m |
| Cable | Installed |
| Electricity | Installed |
| Sewer | Installed |
Contact us for more information

Joey Edwards
Salesperson
(613) 969-9907
(613) 969-4447
www.remaxquinte.com/