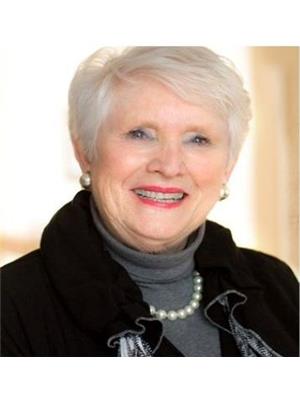 Office: (613) 969-9907
Office: (613) 969-9907
Toll Free: 1-866-969-9907
Fax: (613) 969-4447
Cell: (613) 391-7400
e-mail Ken
Welcome to 103 Bridge Street, Picton. This charming 5-bedroom, 2-bath home is beautifully situated on Picton Harbour and is everything you imagine a romantic life to be in The County. Enjoy peaceful mornings surrounded by nature, watching sail boats pass by from this secluded property. The home features large windows, french doors, and tall ceilings, offering abundant natural light and timeless character throughout. Lush perennial gardens provide a low-maintenance outdoor setting, the home is generously set back from Bridge Street in a grove of mature trees. Large property (approx. 1.3 Acres) set back from the road. Unique style; 150 years old. Well-maintained by its current owners, this property offers warmth, privacy, and space in an exceptional location. Just minutes from downtown Picton, The Royal Hotel, The Regent Theatre, The Clarmont Club, fine dining, shops, and Picton Memorial Hospital. County living at its finest! Minutes to Sandbanks Provincial Park. **New Kitchen -2015 (new cupboards, quartz counters, appliances, hardwood flooring), New Main Floor Bathroom - 2022 , Library Family Room. Main Floor Bedroom, Bathroom and Laundry Addition in 1986, Large Deck in Backyard overlooking Picton Bay, Separate 2 Car Garage with Carriage Trade Doors is 24 feet ( 100 Amp Power added in 2016), Tongue and Groove Wood Ceilings in many rooms. Pine Floors are underneath the broadloom on the 2nd floor. Cedar Shake portion of roof done in 2015 (overall life expectancy 40 years). (id:62300)
| MLS® Number | X12440538 |
| Property Type | Single Family |
| Community Name | Picton Ward |
| Amenities Near By | Beach, Golf Nearby, Hospital, Marina, Schools |
| Community Features | Fishing |
| Easement | Easement, None |
| Equipment Type | Water Heater - Gas, Water Heater |
| Features | Hillside, Wooded Area, Irregular Lot Size, Waterway, Flat Site, Lighting |
| Parking Space Total | 8 |
| Rental Equipment Type | Water Heater - Gas, Water Heater |
| Structure | Deck, Shed |
| View Type | Direct Water View |
| Water Front Type | Waterfront |
| Bathroom Total | 2 |
| Bedrooms Above Ground | 4 |
| Bedrooms Total | 4 |
| Age | 100+ Years |
| Amenities | Fireplace(s) |
| Appliances | Garage Door Opener Remote(s), Water Heater, Water Meter, Dishwasher, Dryer, Garage Door Opener, Microwave, Stove, Washer, Whirlpool, Refrigerator |
| Basement Development | Unfinished |
| Basement Type | N/a (unfinished) |
| Construction Status | Insulation Upgraded |
| Construction Style Attachment | Detached |
| Cooling Type | Central Air Conditioning |
| Exterior Finish | Wood, Cedar Siding |
| Fire Protection | Controlled Entry, Alarm System, Security System, Smoke Detectors |
| Fireplace Present | Yes |
| Fireplace Total | 1 |
| Flooring Type | Ceramic, Carpeted, Hardwood |
| Foundation Type | Poured Concrete, Stone |
| Heating Fuel | Wood |
| Heating Type | Forced Air |
| Stories Total | 2 |
| Size Interior | 2,000 - 2,500 Ft2 |
| Type | House |
| Utility Water | Municipal Water |
| Detached Garage | |
| Garage |
| Access Type | Public Road, Year-round Access |
| Acreage | No |
| Fence Type | Partially Fenced |
| Land Amenities | Beach, Golf Nearby, Hospital, Marina, Schools |
| Landscape Features | Landscaped |
| Sewer | Sanitary Sewer |
| Size Depth | 458 Ft ,7 In |
| Size Frontage | 145 Ft ,8 In |
| Size Irregular | 145.7 X 458.6 Ft |
| Size Total Text | 145.7 X 458.6 Ft|1/2 - 1.99 Acres |
| Zoning Description | Residential |
| Level | Type | Length | Width | Dimensions |
|---|---|---|---|---|
| Second Level | Bedroom | 3.75 m | 3.58 m | 3.75 m x 3.58 m |
| Second Level | Primary Bedroom | 3.73 m | 4.23 m | 3.73 m x 4.23 m |
| Second Level | Office | 2.65 m | 4.34 m | 2.65 m x 4.34 m |
| Second Level | Bathroom | 2.81 m | 2.36 m | 2.81 m x 2.36 m |
| Second Level | Bedroom | 3.7 m | 4.25 m | 3.7 m x 4.25 m |
| Main Level | Foyer | 2.99 m | 1.85 m | 2.99 m x 1.85 m |
| Main Level | Living Room | 3.84 m | 3.56 m | 3.84 m x 3.56 m |
| Main Level | Dining Room | 5.73 m | 3.85 m | 5.73 m x 3.85 m |
| Main Level | Living Room | 5.26 m | 3.83 m | 5.26 m x 3.83 m |
| Main Level | Kitchen | 5.83 m | 2.99 m | 5.83 m x 2.99 m |
| Main Level | Bedroom | 3.79 m | 3.02 m | 3.79 m x 3.02 m |
| Main Level | Bathroom | 1.97 m | 1.96 m | 1.97 m x 1.96 m |
| Main Level | Family Room | 3.75 m | 5.93 m | 3.75 m x 5.93 m |
| Main Level | Laundry Room | 3.78 m | 2.75 m | 3.78 m x 2.75 m |
| Cable | Available |
| Electricity | Installed |
| Wireless | Available |
| Electricity Connected | Connected |
| Natural Gas Available | Available |
| Telephone | Nearby |
| Sewer | Installed |
Contact us for more information

Elizabeth Crombie
Salesperson
(613) 476-2700
(613) 476-4883
Rosa Szerena Macleod
Salesperson
(905) 568-2121
(905) 568-2588