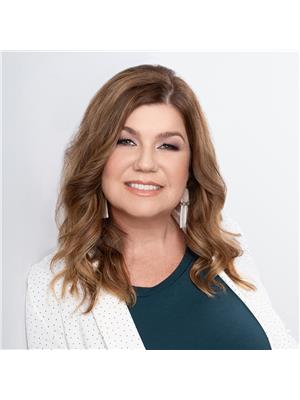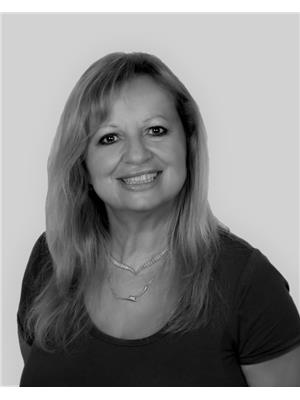 Office: (613) 969-9907
Office: (613) 969-9907
Toll Free: 1-866-969-9907
Fax: (613) 969-4447
Cell: (613) 391-7400
e-mail Ken
Discover this one-of-a-kind 3-level backsplit that blends craftsmanship, warmth, and character throughout. Featuring 2 bedrooms, 2 bathrooms, and a finished basement with in-law potential and its own private entrance, this home offers flexibility for extended family or guests. Step through the double-door entry into a welcoming foyer complete with a large closet and custom bench. The home showcases handcrafted woodwork, engineered floors, and oiled cedar wood walls, creating a cozy, timeless atmosphere. The main-level primary bedroom provides convenience, while the floor-to-ceiling fireplace and unique wood staircase add to the home's rustic charm. The mezzanine-level kitchen and dining area feature epoxied oak countertops, new custom cabinetry, and thoughtful design touches that flow seamlessly into the bathroom. Set on just under 2 acres, the property offers a peaceful natural setting with limestone and basalt outcroppings, walking paths, and mixed deciduous trees. Located in Marmora, you'll enjoy proximity to Crowe Lake, the boat launch, and a vibrant, growing downtown. A truly special property where craftsmanship meets nature - ideal for those seeking privacy, character, and small-town charm. (id:62300)
| MLS® Number | X12541288 |
| Property Type | Single Family |
| Community Name | Marmora Ward |
| Amenities Near By | Schools |
| Community Features | School Bus |
| Equipment Type | Propane Tank |
| Features | Wooded Area, Carpet Free |
| Parking Space Total | 5 |
| Rental Equipment Type | Propane Tank |
| Structure | Deck |
| Bathroom Total | 2 |
| Bedrooms Above Ground | 2 |
| Bedrooms Total | 2 |
| Amenities | Fireplace(s) |
| Appliances | Water Heater, Water Softener |
| Basement Development | Finished |
| Basement Features | Walk Out |
| Basement Type | N/a (finished) |
| Construction Style Attachment | Detached |
| Construction Style Split Level | Backsplit |
| Cooling Type | None |
| Exterior Finish | Cedar Siding, Wood |
| Fireplace Present | Yes |
| Fireplace Total | 1 |
| Flooring Type | Hardwood |
| Foundation Type | Block |
| Heating Fuel | Propane |
| Heating Type | Forced Air |
| Size Interior | 1,100 - 1,500 Ft2 |
| Type | House |
| Utility Water | Drilled Well |
| No Garage |
| Acreage | No |
| Land Amenities | Schools |
| Sewer | Septic System |
| Size Depth | 123 Ft ,4 In |
| Size Frontage | 670 Ft ,10 In |
| Size Irregular | 670.9 X 123.4 Ft |
| Size Total Text | 670.9 X 123.4 Ft |
| Level | Type | Length | Width | Dimensions |
|---|---|---|---|---|
| Second Level | Dining Room | 4.71 m | 4.26 m | 4.71 m x 4.26 m |
| Second Level | Kitchen | 3.78 m | 3.72 m | 3.78 m x 3.72 m |
| Second Level | Eating Area | 3.4 m | 2.98 m | 3.4 m x 2.98 m |
| Second Level | Bedroom 2 | 3.16 m | 3.12 m | 3.16 m x 3.12 m |
| Second Level | Bathroom | 2.46 m | 2.14 m | 2.46 m x 2.14 m |
| Basement | Bathroom | 2.16 m | 2.03 m | 2.16 m x 2.03 m |
| Basement | Recreational, Games Room | 11.89 m | 5.77 m | 11.89 m x 5.77 m |
| Basement | Utility Room | 5.53 m | 2.42 m | 5.53 m x 2.42 m |
| Main Level | Foyer | 2.35 m | 2.03 m | 2.35 m x 2.03 m |
| Main Level | Primary Bedroom | 3.8 m | 3.3 m | 3.8 m x 3.3 m |
| Main Level | Living Room | 7.43 m | 4.85 m | 7.43 m x 4.85 m |
Contact us for more information

Christine Althouse
Salesperson
(705) 922-2220
(613) 733-3435

Eva Allaire
Broker
(855) 484-6042
(613) 733-3435
www.srrealty.ca/