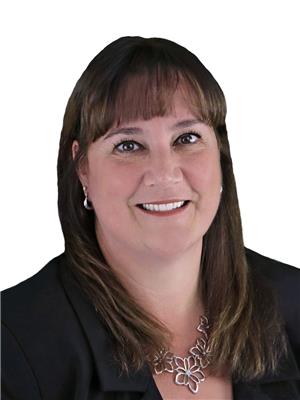 Office: (613) 969-9907
Office: (613) 969-9907
Toll Free: 1-866-969-9907
Fax: (613) 969-4447
Cell: (613) 391-7400
e-mail Ken
Welcome Home - to this well-built raised bungalow on a quiet cul-de-sac, offering the perfect blend of space, comfort, and potential to be your forever home. Featuring five generous and well-appointed bedrooms and two full bathrooms, this home is filled with natural light thanks to large above-grade windows in the basement and an open-concept main floor. The spacious, accessible backyard backs onto peaceful greenspace, perfect for sorting larger toys, adding a pool, or simply relaxing in nature. A large unfinished room in the basement presents exciting possibilities - add a kitchen to accommodate an in-law suite, or that home theatre room, or simply enjoy the added storage space the home already provides. Plenty of space also for parking and a finished attached garage. Located in a tucked-away neighborhood close to the College, schools, shopping, transit, and a brand new children's park. This home is move in ready, offering both privacy and convenience, as well as a possible quick closing, so your family can start enjoying this bright and versatile home right away. (id:62300)
1:00 pm
Ends at:2:30 pm
| MLS® Number | X12443995 |
| Property Type | Single Family |
| Community Name | Belleville Ward |
| Equipment Type | Water Heater |
| Features | Cul-de-sac, Level, Carpet Free, Sump Pump |
| Parking Space Total | 5 |
| Rental Equipment Type | Water Heater |
| Bathroom Total | 2 |
| Bedrooms Above Ground | 3 |
| Bedrooms Below Ground | 2 |
| Bedrooms Total | 5 |
| Age | 16 To 30 Years |
| Appliances | All, Dryer, Garage Door Opener, Stove, Washer, Refrigerator |
| Architectural Style | Raised Bungalow |
| Basement Development | Partially Finished |
| Basement Type | N/a (partially Finished) |
| Construction Style Attachment | Detached |
| Exterior Finish | Brick, Vinyl Siding |
| Foundation Type | Block |
| Heating Fuel | Natural Gas |
| Heating Type | Forced Air |
| Stories Total | 1 |
| Size Interior | 1,100 - 1,500 Ft2 |
| Type | House |
| Utility Water | Municipal Water |
| Attached Garage | |
| Garage |
| Acreage | No |
| Sewer | Sanitary Sewer |
| Size Depth | 156 Ft ,1 In |
| Size Frontage | 31 Ft ,9 In |
| Size Irregular | 31.8 X 156.1 Ft |
| Size Total Text | 31.8 X 156.1 Ft |
| Zoning Description | R2 |
| Level | Type | Length | Width | Dimensions |
|---|---|---|---|---|
| Basement | Bathroom | 2.28 m | 1.84 m | 2.28 m x 1.84 m |
| Basement | Other | 7.21 m | 3.65 m | 7.21 m x 3.65 m |
| Basement | Utility Room | 3.89 m | 4.36 m | 3.89 m x 4.36 m |
| Basement | Bedroom | 2.86 m | 3.18 m | 2.86 m x 3.18 m |
| Basement | Bedroom | 3.58 m | 2.59 m | 3.58 m x 2.59 m |
| Main Level | Foyer | 1.91 m | 4.17 m | 1.91 m x 4.17 m |
| Main Level | Kitchen | 3.7 m | 3.05 m | 3.7 m x 3.05 m |
| Main Level | Dining Room | 3.64 m | 3.35 m | 3.64 m x 3.35 m |
| Main Level | Living Room | 3.97 m | 6.09 m | 3.97 m x 6.09 m |
| Main Level | Primary Bedroom | 3.61 m | 4.15 m | 3.61 m x 4.15 m |
| Main Level | Bedroom | 3.95 m | 2.75 m | 3.95 m x 2.75 m |
| Main Level | Bedroom | 2.91 m | 2.72 m | 2.91 m x 2.72 m |
| Main Level | Bathroom | 3.59 m | 1.57 m | 3.59 m x 1.57 m |
https://www.realtor.ca/real-estate/28949552/8-lake-court-belleville-belleville-ward-belleville-ward
Contact us for more information

Leslie Mcintyre
Salesperson
(613) 966-6060
(613) 966-2904
www.discoverroyallepage.ca/

Alicia Hagan
Salesperson
(613) 966-6060
(613) 966-2904
www.discoverroyallepage.ca/