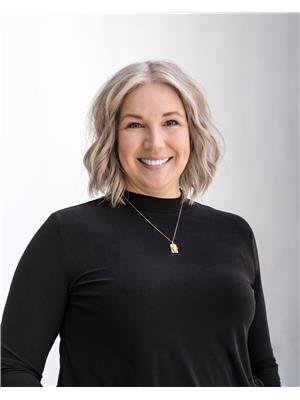 Office: (613) 969-9907
Office: (613) 969-9907
Toll Free: 1-866-969-9907
Fax: (613) 969-4447
Cell: (613) 391-7400
e-mail Ken
This not-so-ordinary 5-bedroom, 3-bath walk-out raised bungalow offers great space for entertaining indoors and out with plenty of space for families of all sizes. The vaulted main level living room with soaring picture window and cozy gas fireplace creates a unique and impressive, bright and open feeling throughout the main living areas. Generous dining area, great for family meals and dinner parties, is open to the stylish kitchen with waterfall quartz countertop, peninsula seating, tiled backsplash, and stainless steel appliances. Step through the garden door to the upper deck with metal pergola the perfect spot to start your day or enjoy warm summer nights. 3 bed 2 bath main floor layout makes daily routines flow easily. The spacious primary suite includes a 3-piece ensuite, while 2 additional bedrooms are served by a spacious 4pc family bath with plenty of storage. The walk-out lower level offers fun and flexibility with 2 additional bedrooms, a 4-piece bath, and a large rec room with gas fireplace and direct access to the hot tub. Great space for large families or hosting overnight guests, or create dedicated home gym and office space. A generous laundry room with access to plenty of storage completes the space. Outdoors, enjoy a fully fenced, low-maintenance backyard with an above-ground pool, hot tub area, handy under-deck storage, and mature trees backing onto the scenic Lower Trent Trail. The double attached garage provides excellent parking and storage, with space versatile enough for a golf simulator. Located in the welcoming community of Frankford, you'll enjoy riverfront fun, outdoor recreation, and a quick drive to Batawa's ski hill and trails. Updates include: Roof (2022), On Demand Hot Water Heater: (2025) and AC (2025). With space to relax, play, and entertain, your family is sure to Feel at Home at 16 Kyle Court. (id:62300)
| MLS® Number | X12443241 |
| Property Type | Single Family |
| Community Name | Frankford Ward |
| Amenities Near By | Beach, Ski Area |
| Community Features | School Bus |
| Features | Cul-de-sac, Conservation/green Belt, Carpet Free, Gazebo, Sump Pump |
| Parking Space Total | 6 |
| Pool Type | Above Ground Pool |
| Structure | Deck |
| Bathroom Total | 3 |
| Bedrooms Above Ground | 3 |
| Bedrooms Below Ground | 2 |
| Bedrooms Total | 5 |
| Amenities | Fireplace(s) |
| Appliances | Hot Tub, Garage Door Opener Remote(s), Central Vacuum, Water Heater - Tankless, Water Heater |
| Architectural Style | Raised Bungalow |
| Basement Development | Finished |
| Basement Features | Walk Out |
| Basement Type | N/a (finished) |
| Construction Style Attachment | Detached |
| Cooling Type | Central Air Conditioning |
| Exterior Finish | Brick Facing, Vinyl Siding |
| Fireplace Present | Yes |
| Fireplace Total | 2 |
| Foundation Type | Poured Concrete |
| Heating Fuel | Natural Gas |
| Heating Type | Forced Air |
| Stories Total | 1 |
| Size Interior | 1,100 - 1,500 Ft2 |
| Type | House |
| Utility Water | Municipal Water |
| Attached Garage | |
| Garage |
| Acreage | No |
| Fence Type | Fully Fenced, Fenced Yard |
| Land Amenities | Beach, Ski Area |
| Sewer | Sanitary Sewer |
| Size Depth | 129 Ft ,7 In |
| Size Frontage | 49 Ft ,2 In |
| Size Irregular | 49.2 X 129.6 Ft |
| Size Total Text | 49.2 X 129.6 Ft |
| Level | Type | Length | Width | Dimensions |
|---|---|---|---|---|
| Basement | Bedroom | 3.85 m | 4 m | 3.85 m x 4 m |
| Basement | Bedroom 2 | 3.14 m | 3.57 m | 3.14 m x 3.57 m |
| Basement | Bathroom | 3.84 m | 1.61 m | 3.84 m x 1.61 m |
| Basement | Recreational, Games Room | 6.66 m | 4.09 m | 6.66 m x 4.09 m |
| Basement | Laundry Room | 3.78 m | 3.89 m | 3.78 m x 3.89 m |
| Main Level | Kitchen | 3.02 m | 4.24 m | 3.02 m x 4.24 m |
| Main Level | Dining Room | 3.89 m | 3.88 m | 3.89 m x 3.88 m |
| Main Level | Living Room | 5.12 m | 4.91 m | 5.12 m x 4.91 m |
| Main Level | Primary Bedroom | 4.68 m | 4.11 m | 4.68 m x 4.11 m |
| Main Level | Bedroom 2 | 3.85 m | 4.09 m | 3.85 m x 4.09 m |
| Main Level | Bedroom 3 | 3 m | 4.09 m | 3 m x 4.09 m |
| Main Level | Bathroom | 2.97 m | 3.18 m | 2.97 m x 3.18 m |
| Main Level | Bathroom | 2.77 m | 1.9 m | 2.77 m x 1.9 m |
https://www.realtor.ca/real-estate/28948194/16-kyle-court-quinte-west-frankford-ward-frankford-ward
Contact us for more information
Victoria Fryer-Kelsey
Salesperson
(613) 475-6242
(613) 475-6245
www.discoverroyallepage.com/

Meghan Arbuckle
Broker
(613) 475-6242
(613) 475-6245
www.discoverroyallepage.com/