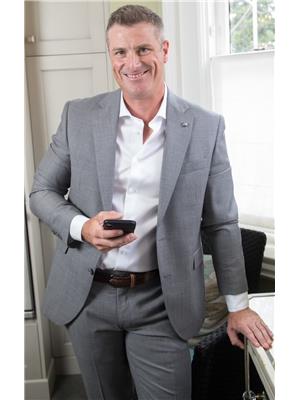 Office: (613) 969-9907
Office: (613) 969-9907
Toll Free: 1-866-969-9907
Fax: (613) 969-4447
Cell: (613) 391-7400
e-mail Ken
Quite simply one of the finest and purest properties to hit the market in 2025. Straight out of a fairytale, this utopic setting encompasses everything Northumberland and positioned perfectly to have versatility, flexibility and infinite options; Welcome to THE 3362 Pioneer Road - Where Dreams are Made and Become a True Reality! Enter the gates of the nearly 28-acre wonderland, drive up the storybook driveway and precisely perched to enjoy breathtaking panoramic views is the exquisite custom built 3-bedroom (possibly 5), 4-bathroom main house masterpiece. Completed in 2011 by famous Cobourg master builder. Walk through the front door and be absolutely blown away by the attention to detail every step of the way. Some of the highlights include each bedroom enjoying its own private deck and bathroom ensuite, cathedral beamed ceilings, jacuzzi tubs, walkouts, elevated decks, radiant heated flooring, 6" reinforced concrete wall, tongue and groove pine throughout, lower-level walkout, cedar (walls, closets & balconies), a Primary Suite featuring its very own walkout to private elevated deck with jaw dropping views and spa like 5-piece ensuite. The East wing of home is fully sound insulated and was intended to be a self-contained workshop. A Bunkie Cabin with sauna & cold baths tactically tucked in a seemingly hallowed park-like setting with a magical flowing stream dissecting the grounds, bridges and trails. An unmatched serene and tranquil setting that would be hard to find anywhere else! Located moments outside of the very desirable community of Baltimore with wonderful schools, parks, recreation center and much more. A short drive to Highway 401, Lake Ontario, and the lovely town of Cobourg, with the abundance of amenities it has to offer. Welcome to your new Hallmark Home - A Property and Lifestyle that will have you never wanting to leave - Welcome to THE 3362 Pioneer Road! *STAIRWAY TO MAIN ENTRANCE & ROOF RIDGE CAPS BEING REPLACED* - **SEE VIDEO & SALES BROCURE* (id:62300)
| MLS® Number | X12443284 |
| Property Type | Single Family |
| Community Name | Rural Hamilton |
| Amenities Near By | Hospital, Park |
| Community Features | Community Centre, School Bus |
| Features | Wooded Area, Rolling, Waterway, Open Space, Hilly, Guest Suite, Sauna |
| Parking Space Total | 10 |
| Structure | Deck, Porch, Shed, Outbuilding |
| Bathroom Total | 4 |
| Bedrooms Above Ground | 4 |
| Bedrooms Total | 4 |
| Appliances | Hot Tub, Range, Dishwasher, Dryer, Microwave, Sauna, Stove, Washer, Window Coverings, Refrigerator |
| Architectural Style | Bungalow |
| Basement Development | Finished |
| Basement Features | Walk Out |
| Basement Type | Full (finished) |
| Construction Style Attachment | Detached |
| Cooling Type | Central Air Conditioning |
| Exterior Finish | Wood |
| Fireplace Present | Yes |
| Foundation Type | Concrete |
| Half Bath Total | 1 |
| Heating Fuel | Propane |
| Heating Type | Forced Air |
| Stories Total | 1 |
| Size Interior | 3,000 - 3,500 Ft2 |
| Type | House |
| Attached Garage | |
| Garage |
| Acreage | Yes |
| Land Amenities | Hospital, Park |
| Landscape Features | Landscaped, Lawn Sprinkler |
| Sewer | Septic System |
| Size Depth | 663 Ft |
| Size Frontage | 1381 Ft |
| Size Irregular | 1381 X 663 Ft |
| Size Total Text | 1381 X 663 Ft|25 - 50 Acres |
| Surface Water | River/stream |
| Level | Type | Length | Width | Dimensions |
|---|---|---|---|---|
| Lower Level | Bedroom 3 | 6 m | 5.49 m | 6 m x 5.49 m |
| Lower Level | Bathroom | 2.68 m | 2.39 m | 2.68 m x 2.39 m |
| Lower Level | Recreational, Games Room | 6.06 m | 8.58 m | 6.06 m x 8.58 m |
| Lower Level | Office | 4.13 m | 2.77 m | 4.13 m x 2.77 m |
| Lower Level | Utility Room | 6.22 m | 5.57 m | 6.22 m x 5.57 m |
| Main Level | Kitchen | 5.36 m | 7.23 m | 5.36 m x 7.23 m |
| Main Level | Dining Room | 2.4 m | 3.59 m | 2.4 m x 3.59 m |
| Main Level | Living Room | 7.68 m | 8.7 m | 7.68 m x 8.7 m |
| Main Level | Primary Bedroom | 6 m | 6.06 m | 6 m x 6.06 m |
| Main Level | Bedroom 2 | 5.3 m | 4.74 m | 5.3 m x 4.74 m |
| Main Level | Bathroom | 3.98 m | 4.43 m | 3.98 m x 4.43 m |
| Main Level | Bathroom | 2.99 m | 3.01 m | 2.99 m x 3.01 m |
| Main Level | Bathroom | 1.88 m | 1.98 m | 1.88 m x 1.98 m |
| Main Level | Laundry Room | 3.24 m | 2.25 m | 3.24 m x 2.25 m |
| Main Level | Family Room | 7.09 m | 7.04 m | 7.09 m x 7.04 m |
https://www.realtor.ca/real-estate/28948196/3362-pioneer-road-hamilton-township-rural-hamilton
Contact us for more information

Ryan Huffman
Salesperson
(866) 530-7737
(647) 849-3180
exprealty.ca/