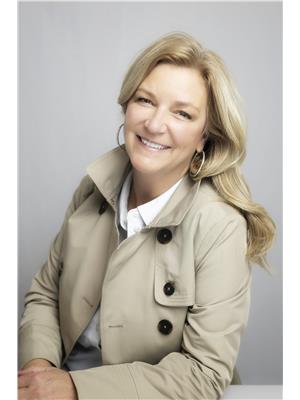 Office: (613) 969-9907
Office: (613) 969-9907
Toll Free: 1-866-969-9907
Fax: (613) 969-4447
Cell: (613) 391-7400
e-mail Ken
Welcome to 256 Edward Street! Fall in love with this in-town property that offers the perfect country feel. Set on 2.4 acres with a paved, tree-lined driveway and apple trees in the expansive backyard, this 3-bedroom, 2 bath home is full of charm, and modern updates. Inside, you'll fine open-concept living with large, bright windows, vaulted ceilings, hardwood floors and a natural gas fireplace in the living room that flows seamlessly into a gorgeous kitchen and dining area. This carpet-free home has had extensive updates: the kitchen and countertops were fully replaced within the past eight years, all windows, the roof, and decks were placed in 2024. There is a lovely sunroom at the back of the home, while the finished lower level features a cozy family room with its own fireplace, bar, and in-law suite capability-perfect for extended family or guests. Everything has been thoughtfully maintained and is truly move-in ready. All appliances and window coverings are included for convenience. Outdoor living is equally impressive with a spacious wraparound deck featuring a covered gazebo area for outdoor enjoyment. A double attached garage plus a detached double garage provided ample space for vehicles, storage, or hobbies. A generator with hookup is also included for peace of mind. Potential for severance, offering an excellent opportunity for buyers or builders to explore future development possibilities. This property truly has it all-flexible living space, modern updates, and endless charm. Ideally located close to all amenities and just 25 minutes from Belleville, Quinte West, Madoc, and the 401. Don't miss your chance to see this gem in Stirling and make it yours! (id:62300)
2:00 pm
Ends at:3:00 pm
| MLS® Number | X12443217 |
| Property Type | Single Family |
| Community Name | Rawdon Ward |
| Amenities Near By | Golf Nearby, Park, Place Of Worship, Schools |
| Community Features | School Bus |
| Equipment Type | Water Heater |
| Features | Flat Site, Wetlands, Carpet Free, Gazebo, Sump Pump |
| Parking Space Total | 24 |
| Rental Equipment Type | Water Heater |
| Structure | Deck, Porch |
| Bathroom Total | 2 |
| Bedrooms Above Ground | 3 |
| Bedrooms Total | 3 |
| Age | 31 To 50 Years |
| Amenities | Fireplace(s) |
| Appliances | Garage Door Opener Remote(s), Central Vacuum, Water Purifier, Water Softener, Dishwasher, Dryer, Stove, Washer, Refrigerator |
| Basement Development | Finished |
| Basement Type | Partial (finished) |
| Construction Style Attachment | Detached |
| Construction Style Split Level | Backsplit |
| Cooling Type | Central Air Conditioning, Air Exchanger |
| Exterior Finish | Vinyl Siding |
| Fire Protection | Smoke Detectors |
| Fireplace Present | Yes |
| Fireplace Total | 2 |
| Foundation Type | Poured Concrete |
| Heating Fuel | Natural Gas |
| Heating Type | Forced Air |
| Size Interior | 1,500 - 2,000 Ft2 |
| Type | House |
| Utility Power | Generator |
| Attached Garage | |
| Garage |
| Acreage | No |
| Land Amenities | Golf Nearby, Park, Place Of Worship, Schools |
| Landscape Features | Landscaped |
| Sewer | Septic System |
| Size Depth | 409 Ft |
| Size Frontage | 254 Ft ,1 In |
| Size Irregular | 254.1 X 409 Ft |
| Size Total Text | 254.1 X 409 Ft |
| Zoning Description | R2 |
| Level | Type | Length | Width | Dimensions |
|---|---|---|---|---|
| Second Level | Primary Bedroom | 3.94 m | 3.63 m | 3.94 m x 3.63 m |
| Second Level | Bathroom | 2.95 m | 3.95 m | 2.95 m x 3.95 m |
| Second Level | Bedroom 2 | 3.05 m | 4.03 m | 3.05 m x 4.03 m |
| Basement | Recreational, Games Room | 6.37 m | 4.12 m | 6.37 m x 4.12 m |
| Basement | Other | 3.03 m | 1.23 m | 3.03 m x 1.23 m |
| Basement | Other | 3.03 m | 1.82 m | 3.03 m x 1.82 m |
| Basement | Utility Room | 3.85 m | 4.49 m | 3.85 m x 4.49 m |
| Lower Level | Sunroom | 4.64 m | 2.25 m | 4.64 m x 2.25 m |
| Lower Level | Bedroom 3 | 3.75 m | 2.9 m | 3.75 m x 2.9 m |
| Lower Level | Bathroom | 2.34 m | 2.15 m | 2.34 m x 2.15 m |
| Lower Level | Family Room | 4.01 m | 3.35 m | 4.01 m x 3.35 m |
| Main Level | Kitchen | 3.78 m | 4.47 m | 3.78 m x 4.47 m |
| Main Level | Living Room | 4.64 m | 3.84 m | 4.64 m x 3.84 m |
| Main Level | Dining Room | 3.36 m | 3.8 m | 3.36 m x 3.8 m |
| Main Level | Foyer | 2.43 m | 3.53 m | 2.43 m x 3.53 m |
| Cable | Available |
| Electricity | Installed |
Contact us for more information

Trish Clarke
Salesperson
(613) 966-6060
(613) 966-2904
www.discoverroyallepage.ca/
(613) 966-6060
(613) 966-2904
www.discoverroyallepage.ca/