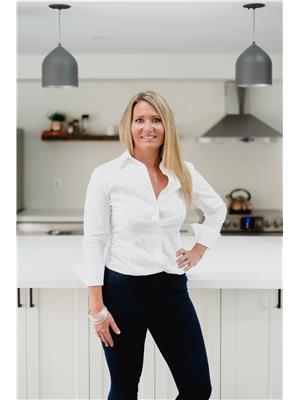 Office: (613) 969-9907
Office: (613) 969-9907
Toll Free: 1-866-969-9907
Fax: (613) 969-4447
Cell: (613) 391-7400
e-mail Ken
Set in one of Belleville's most sought-after neighborhoods, this stunning contemporary north-end modern 2-storey home is the perfect blend of style, function, and comfort. The open-concept main floor is filled with natural light and features a sleek kitchen with quartz countertops, stainless steel appliances, and a spacious island; the perfect spot for family gatherings or entertaining friends. Custom drapes add a touch of elegance to the bright and inviting living spaces. Upstairs, you'll find 3 comfortable bedrooms for the whole family and a laundry closet for simplicity and ease, while the fully finished basement provides endless possibilities; movie nights, a playroom, a home gym, extra bedroom or a quiet office space. Step outside to a fully fenced yard with upper and lower decks, designed for summer BBQs, relaxing evenings, or space for kids and pets to play. Plus, enjoy the convenience of an attached two-car garage for parking and storage. With tasteful updates throughout and finished from top to bottom, this home is move-in ready and designed with families in mind. (id:62300)
| MLS® Number | X12432166 |
| Property Type | Single Family |
| Community Name | Thurlow Ward |
| Equipment Type | Water Heater |
| Parking Space Total | 6 |
| Rental Equipment Type | Water Heater |
| Structure | Deck, Patio(s) |
| Bathroom Total | 4 |
| Bedrooms Above Ground | 3 |
| Bedrooms Below Ground | 1 |
| Bedrooms Total | 4 |
| Appliances | Dishwasher, Dryer, Stove, Washer, Refrigerator |
| Basement Development | Finished |
| Basement Type | Full (finished) |
| Construction Style Attachment | Detached |
| Cooling Type | Central Air Conditioning |
| Exterior Finish | Vinyl Siding |
| Foundation Type | Poured Concrete |
| Half Bath Total | 1 |
| Heating Fuel | Natural Gas |
| Heating Type | Forced Air |
| Stories Total | 2 |
| Size Interior | 1,500 - 2,000 Ft2 |
| Type | House |
| Utility Water | Municipal Water |
| Attached Garage | |
| Garage |
| Acreage | No |
| Landscape Features | Landscaped |
| Sewer | Sanitary Sewer |
| Size Depth | 105 Ft |
| Size Frontage | 42 Ft ,4 In |
| Size Irregular | 42.4 X 105 Ft |
| Size Total Text | 42.4 X 105 Ft |
| Zoning Description | R2-5 |
| Level | Type | Length | Width | Dimensions |
|---|---|---|---|---|
| Second Level | Bedroom | 5.69 m | 3.32 m | 5.69 m x 3.32 m |
| Second Level | Bedroom 2 | 3.46 m | 2.98 m | 3.46 m x 2.98 m |
| Second Level | Bedroom 3 | 3.52 m | 3.53 m | 3.52 m x 3.53 m |
| Second Level | Bathroom | 3.01 m | 1.53 m | 3.01 m x 1.53 m |
| Second Level | Bathroom | 1.6 m | 2.8 m | 1.6 m x 2.8 m |
| Lower Level | Office | 3.67 m | 3.69 m | 3.67 m x 3.69 m |
| Lower Level | Exercise Room | 3.86 m | 3.24 m | 3.86 m x 3.24 m |
| Lower Level | Bathroom | 1.52 m | 3.24 m | 1.52 m x 3.24 m |
| Main Level | Living Room | 4.64 m | 5.16 m | 4.64 m x 5.16 m |
| Main Level | Dining Room | 2.82 m | 3.51 m | 2.82 m x 3.51 m |
| Main Level | Kitchen | 2.82 m | 3.8 m | 2.82 m x 3.8 m |
| Main Level | Mud Room | 3.44 m | 2.98 m | 3.44 m x 2.98 m |
| Main Level | Bathroom | 1.93 m | 1.66 m | 1.93 m x 1.66 m |
https://www.realtor.ca/real-estate/28924757/14-cypress-drive-belleville-thurlow-ward-thurlow-ward
Contact us for more information

Alexandra Hainse
Salesperson
(613) 969-9907
(613) 969-4447
www.remaxquinte.com/

Tim Mckinney
Salesperson
(613) 969-9907
(613) 969-4447
www.remaxquinte.com/