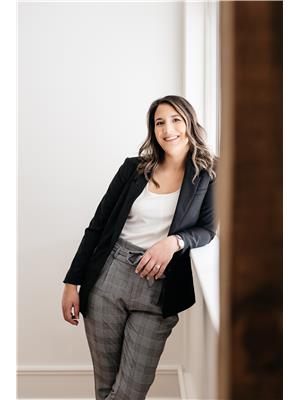 Office: (613) 969-9907
Office: (613) 969-9907
Toll Free: 1-866-969-9907
Fax: (613) 969-4447
Cell: (613) 391-7400
e-mail Ken
Welcome to "Green Acres" a well cared for 3-bedroom bungalow, perfectly nestled on 2.67 acres of peaceful countryside. This inviting home offers the best of rural living with space to roam, garden, and enjoy nature, while still being within a short drive to nearby amenities. Step inside to find a bright and comfortable layout, featuring a cozy sunroom, large living room, functional kitchen, light filled family room, and three generously sized bedrooms. The home has been lovingly maintained, providing a move-in ready space for its next owners with plenty of opportunity to customize to personal taste. Outside, the expansive lot offers endless possibilities whether you dream of working on your hobbies in one of two garage/shops, outdoor recreation, or simply a quiet retreat surrounded by mature trees, green views, and the charm of country living make this property truly special. (id:62300)
2:00 pm
Ends at:3:00 pm
| MLS® Number | X12427981 |
| Property Type | Single Family |
| Community Name | Tyendinaga Township |
| Equipment Type | Propane Tank |
| Parking Space Total | 27 |
| Rental Equipment Type | Propane Tank |
| Structure | Drive Shed |
| Bathroom Total | 1 |
| Bedrooms Above Ground | 3 |
| Bedrooms Total | 3 |
| Appliances | Water Heater, Blinds, Dishwasher, Dryer, Freezer, Stove, Washer, Window Coverings, Refrigerator |
| Architectural Style | Bungalow |
| Basement Development | Unfinished |
| Basement Type | Full (unfinished) |
| Construction Style Attachment | Detached |
| Cooling Type | Central Air Conditioning |
| Exterior Finish | Vinyl Siding |
| Foundation Type | Block, Stone |
| Heating Fuel | Propane |
| Heating Type | Forced Air |
| Stories Total | 1 |
| Size Interior | 1,100 - 1,500 Ft2 |
| Type | House |
| Detached Garage | |
| Garage |
| Acreage | Yes |
| Sewer | Septic System |
| Size Depth | 597 Ft ,10 In |
| Size Frontage | 201 Ft ,3 In |
| Size Irregular | 201.3 X 597.9 Ft |
| Size Total Text | 201.3 X 597.9 Ft|2 - 4.99 Acres |
| Zoning Description | R |
| Level | Type | Length | Width | Dimensions |
|---|---|---|---|---|
| Main Level | Kitchen | 8.87 m | 3.56 m | 8.87 m x 3.56 m |
| Main Level | Family Room | 4.87 m | 3.56 m | 4.87 m x 3.56 m |
| Main Level | Living Room | 4.78 m | 5.39 m | 4.78 m x 5.39 m |
| Main Level | Primary Bedroom | 3.38 m | 2.13 m | 3.38 m x 2.13 m |
| Main Level | Bedroom | 3.84 m | 3.1 m | 3.84 m x 3.1 m |
| Main Level | Bedroom | 3.32 m | 2.77 m | 3.32 m x 2.77 m |
| Main Level | Laundry Room | 2.16 m | 1.37 m | 2.16 m x 1.37 m |
| Main Level | Bathroom | 2.16 m | 1.86 m | 2.16 m x 1.86 m |
| Main Level | Sunroom | 7.62 m | 2.16 m | 7.62 m x 2.16 m |
Contact us for more information

Michelle Kennelly
Salesperson
(866) 530-7737