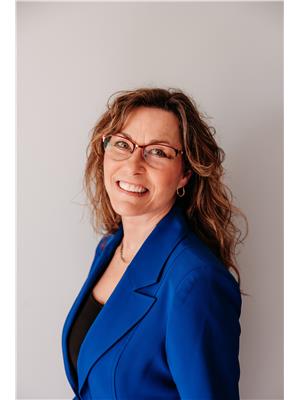3 Bedroom
3 Bathroom
1,500 - 2,000 ft2
Central Air Conditioning
Forced Air
$674,800
Welcome to this stunning, modern 3 bed, 2.5 bath 2 storey home with an attached 2 car garage nestled on an extra-wide, irregular pie-shaped lot offering the ideal fusion of elegance, size, and utility in the highly sought-after Heritage Park community. Upon entry, you are welcomed by an attractive, free flowing floor plan. The polished, contemporary kitchen effortlessly connects to the dining room and the voluminous family room, providing a superb setting for leisure and social gatherings and a 2 piece powder room. The upper-level reveals three spacious bedrooms and two complete washrooms. The primary sanctuary is a genuine haven, featuring a walk-in wardrobe and an exclusive four-piece ensuite. For ultimate convenience, an oversized laundry room is also thoughtfully located on the second floor. The unfinished lower level offers boundless potential for customization - envision your own bespoke fitness area, home study, or extra guest suite. Outdoors, the huge, fully enclosed backyard serves as your secluded haven, boasting a sweeping deck and an oversized patio with a pergola - perfectly suited for outdoor dining and summer festivities. Further attributes include a drywalled double garage and a double asphalt driveway. Positioned mere steps from a neighborhood park, school bus stop, the Quinte Sports & Wellness Centre, Quinte Mall, retail amenities and the 401, this residence is truly comprehensive. Secure your viewing appointment without delay! (id:62300)
Property Details
|
MLS® Number
|
X12427003 |
|
Property Type
|
Single Family |
|
Community Name
|
Thurlow Ward |
|
Amenities Near By
|
Golf Nearby, Hospital, Schools, Park |
|
Community Features
|
School Bus |
|
Equipment Type
|
Water Heater - Gas, Water Heater |
|
Features
|
Irregular Lot Size, Level |
|
Parking Space Total
|
8 |
|
Rental Equipment Type
|
Water Heater - Gas, Water Heater |
|
Structure
|
Deck, Patio(s) |
Building
|
Bathroom Total
|
3 |
|
Bedrooms Above Ground
|
3 |
|
Bedrooms Total
|
3 |
|
Appliances
|
Garage Door Opener Remote(s), Blinds, Dishwasher, Dryer, Microwave, Stove, Refrigerator |
|
Basement Development
|
Unfinished |
|
Basement Type
|
N/a (unfinished) |
|
Construction Style Attachment
|
Detached |
|
Cooling Type
|
Central Air Conditioning |
|
Exterior Finish
|
Stone, Vinyl Siding |
|
Fire Protection
|
Smoke Detectors |
|
Foundation Type
|
Poured Concrete |
|
Half Bath Total
|
1 |
|
Heating Fuel
|
Natural Gas |
|
Heating Type
|
Forced Air |
|
Stories Total
|
2 |
|
Size Interior
|
1,500 - 2,000 Ft2 |
|
Type
|
House |
|
Utility Water
|
Municipal Water |
Parking
Land
|
Acreage
|
No |
|
Fence Type
|
Fenced Yard |
|
Land Amenities
|
Golf Nearby, Hospital, Schools, Park |
|
Sewer
|
Sanitary Sewer |
|
Size Depth
|
76 Ft ,8 In |
|
Size Frontage
|
54 Ft ,1 In |
|
Size Irregular
|
54.1 X 76.7 Ft ; 76.70 Ft X 40.12 Ft X 91.42 Ft X 54.05ft |
|
Size Total Text
|
54.1 X 76.7 Ft ; 76.70 Ft X 40.12 Ft X 91.42 Ft X 54.05ft|under 1/2 Acre |
|
Zoning Description
|
R2-5 |
Rooms
| Level |
Type |
Length |
Width |
Dimensions |
|
Second Level |
Laundry Room |
2.08 m |
3.22 m |
2.08 m x 3.22 m |
|
Second Level |
Primary Bedroom |
4.08 m |
4.95 m |
4.08 m x 4.95 m |
|
Second Level |
Bathroom |
2.82 m |
3.15 m |
2.82 m x 3.15 m |
|
Second Level |
Bedroom 2 |
3.65 m |
4.81 m |
3.65 m x 4.81 m |
|
Second Level |
Bedroom 3 |
3.48 m |
6.1 m |
3.48 m x 6.1 m |
|
Second Level |
Bathroom |
1.8 m |
3.08 m |
1.8 m x 3.08 m |
|
Basement |
Utility Room |
10.07 m |
7.9 m |
10.07 m x 7.9 m |
|
Ground Level |
Foyer |
3.15 m |
2.07 m |
3.15 m x 2.07 m |
|
Ground Level |
Bathroom |
2.05 m |
1 m |
2.05 m x 1 m |
|
Ground Level |
Kitchen |
3.56 m |
4.03 m |
3.56 m x 4.03 m |
|
Ground Level |
Dining Room |
2.45 m |
4.03 m |
2.45 m x 4.03 m |
|
Ground Level |
Living Room |
5.78 m |
4.2 m |
5.78 m x 4.2 m |
Utilities
|
Cable
|
Installed |
|
Electricity
|
Installed |
|
Sewer
|
Installed |
https://www.realtor.ca/real-estate/28913478/82-mountain-ash-drive-belleville-thurlow-ward-thurlow-ward
 Office: (613) 969-9907
Office: (613) 969-9907