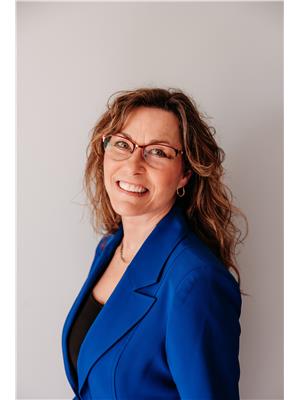 Office: (613) 969-9907
Office: (613) 969-9907
Toll Free: 1-866-969-9907
Fax: (613) 969-4447
Cell: (613) 391-7400
e-mail Ken
Charming 3-bedroom, 2-bathroom bungalow with an attached garage and partially fenced-in yard offers a perfect blend of comfort and convenience in the heart of Belleville. Upon entering, you're greeted by a bright and spacious living room that flows seamlessly into the dining room, creating an ideal space for family meals and entertaining. The main level features a kitchen and three generous bedrooms. The primary bedroom offers private access to a large 5-piece cheater ensuite, adding a touch of convenience and privacy. The finished basement expands your living space with a large recreation room, a versatile area perfect for a home theater or playroom. A 3-piece bathroom and a dedicated laundry/utility room complete this level. Step outside to discover a fully fenced backyard, accessible from the attached garage, which is a safe haven for children and pets to play. This home is just minutes away from shopping, schools, and all the amenities Belleville has to offer, making it an ideal choice for families. Don't miss your chance to own this wonderful home! (id:62300)
| MLS® Number | X12421596 |
| Property Type | Single Family |
| Community Name | Belleville Ward |
| Amenities Near By | Park, Public Transit, Schools |
| Community Features | Community Centre, School Bus |
| Equipment Type | Water Heater - Gas, Water Heater |
| Parking Space Total | 5 |
| Rental Equipment Type | Water Heater - Gas, Water Heater |
| Structure | Porch, Shed |
| Bathroom Total | 2 |
| Bedrooms Above Ground | 3 |
| Bedrooms Total | 3 |
| Appliances | Garage Door Opener Remote(s), Water Meter, Dryer, Freezer, Stove, Washer, Refrigerator |
| Basement Development | Partially Finished |
| Basement Type | N/a (partially Finished) |
| Construction Style Attachment | Detached |
| Construction Style Split Level | Backsplit |
| Cooling Type | Central Air Conditioning |
| Exterior Finish | Brick, Vinyl Siding |
| Fire Protection | Smoke Detectors |
| Foundation Type | Poured Concrete |
| Heating Fuel | Natural Gas |
| Heating Type | Forced Air |
| Size Interior | 700 - 1,100 Ft2 |
| Type | House |
| Utility Water | Municipal Water |
| Attached Garage | |
| Garage |
| Acreage | No |
| Fence Type | Partially Fenced, Fenced Yard |
| Land Amenities | Park, Public Transit, Schools |
| Landscape Features | Landscaped |
| Sewer | Sanitary Sewer |
| Size Depth | 114 Ft ,4 In |
| Size Frontage | 50 Ft |
| Size Irregular | 50 X 114.4 Ft ; 119.14ft X 50.52ft X 118.84ft X 50.52ft |
| Size Total Text | 50 X 114.4 Ft ; 119.14ft X 50.52ft X 118.84ft X 50.52ft|under 1/2 Acre |
| Level | Type | Length | Width | Dimensions |
|---|---|---|---|---|
| Lower Level | Utility Room | 3.37 m | 6.26 m | 3.37 m x 6.26 m |
| Lower Level | Recreational, Games Room | 3.39 m | 6.22 m | 3.39 m x 6.22 m |
| Lower Level | Bathroom | 1.47 m | 1.75 m | 1.47 m x 1.75 m |
| Upper Level | Primary Bedroom | 3.91 m | 3.14 m | 3.91 m x 3.14 m |
| Upper Level | Bedroom 2 | 2.86 m | 3.85 m | 2.86 m x 3.85 m |
| Upper Level | Bedroom 3 | 2.67 m | 2.82 m | 2.67 m x 2.82 m |
| Upper Level | Bathroom | 2.33 m | 3.14 m | 2.33 m x 3.14 m |
| Ground Level | Foyer | 1.21 m | 1.76 m | 1.21 m x 1.76 m |
| Ground Level | Living Room | 3.68 m | 4.39 m | 3.68 m x 4.39 m |
| Ground Level | Dining Room | 3.08 m | 4.16 m | 3.08 m x 4.16 m |
| Ground Level | Kitchen | 5.56 m | 2.67 m | 5.56 m x 2.67 m |
| Cable | Installed |
| Electricity | Installed |
| Sewer | Installed |
Contact us for more information

Sandra Hussey
Salesperson
(613) 394-1800
(613) 394-9900
www.exitrealtygroup.ca/