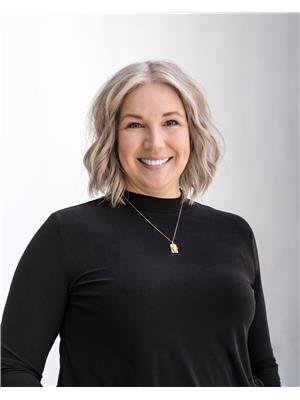 Office: (613) 969-9907
Office: (613) 969-9907
Toll Free: 1-866-969-9907
Fax: (613) 969-4447
Cell: (613) 391-7400
e-mail Ken
Discover the perfect blend of value, comfort, and lifestyle in this 3-bedroom, 1.5-bath home, perfectly situated on a quiet dead-end street just moments from the natural beauty of Presquile Park and the public boat launch. Whether you're starting out, growing your family, or looking for an affordable, low-maintenance, move-in ready home, this property checks all the boxes. A tiled entry welcomes you into the bright living room, where a big picture window and cozy gas fireplace set the stage for family time and relaxed evenings. Durable laminate flooring in the living and dining areas keeps life easy and low-maintenance. The updated eat-in kitchen features a handy task island, tiled floors, and lots of cupboard space-making everyday meals and entertaining effortless. From here, step through the garden door to a fully fenced backyard shaded by mature trees-ideal for barbecues, playtime, or quiet evenings outdoors. The king-size primary bedroom with walk-in closet provides a spacious retreat, while two additional bedrooms ensure plenty of room for kids, guests, or a home office. A generous 4-piece family bath with a linen closet keeps everything organized. Downstairs, the finished rec room is ideal for movie nights, games, or a teen retreat, with a convenient 2-piece bath nearby. An extra-wide driveway and deep single attached garage provide plenty of parking and storage. With a spacious laundry area and plenty of lower level storage, this thoughtfully featured home makes everyday living simple and convenient. With its blend of updates, flexible living spaces, and low-maintenance outdoor space, this home is ready to welcome your family's new chapter. Affordable, family-friendly, and ideally located between the natural attractions and charming amenities of the town of Brighton. Feel At Home on Raglan st (id:62300)
| MLS® Number | X12418453 |
| Property Type | Single Family |
| Community Name | Brighton |
| Amenities Near By | Beach, Schools |
| Community Features | School Bus |
| Features | Flat Site, Gazebo, Sump Pump |
| Parking Space Total | 6 |
| Structure | Deck, Shed |
| Bathroom Total | 2 |
| Bedrooms Above Ground | 3 |
| Bedrooms Total | 3 |
| Age | 31 To 50 Years |
| Amenities | Fireplace(s) |
| Appliances | Garage Door Opener Remote(s), Water Heater, Water Softener, Dryer, Garage Door Opener, Microwave, Stove, Washer, Window Coverings, Refrigerator |
| Basement Development | Finished |
| Basement Type | N/a (finished) |
| Construction Style Attachment | Detached |
| Construction Style Split Level | Sidesplit |
| Cooling Type | Central Air Conditioning |
| Exterior Finish | Brick, Vinyl Siding |
| Fireplace Present | Yes |
| Fireplace Total | 1 |
| Foundation Type | Block |
| Half Bath Total | 1 |
| Heating Fuel | Natural Gas |
| Heating Type | Forced Air |
| Size Interior | 1,100 - 1,500 Ft2 |
| Type | House |
| Utility Water | Municipal Water |
| Attached Garage | |
| Garage |
| Acreage | No |
| Fence Type | Fully Fenced |
| Land Amenities | Beach, Schools |
| Sewer | Septic System |
| Size Depth | 130 Ft |
| Size Frontage | 75 Ft |
| Size Irregular | 75 X 130 Ft |
| Size Total Text | 75 X 130 Ft|under 1/2 Acre |
| Level | Type | Length | Width | Dimensions |
|---|---|---|---|---|
| Basement | Bathroom | 2.29 m | 1.84 m | 2.29 m x 1.84 m |
| Basement | Recreational, Games Room | 3.91 m | 5.62 m | 3.91 m x 5.62 m |
| Basement | Utility Room | 4.26 m | 5.62 m | 4.26 m x 5.62 m |
| Main Level | Kitchen | 3.65 m | 3.08 m | 3.65 m x 3.08 m |
| Main Level | Living Room | 5.08 m | 4.88 m | 5.08 m x 4.88 m |
| Main Level | Dining Room | 3.73 m | 3.54 m | 3.73 m x 3.54 m |
| Main Level | Eating Area | 3.68 m | 2.23 m | 3.68 m x 2.23 m |
| Main Level | Primary Bedroom | 4.39 m | 3.95 m | 4.39 m x 3.95 m |
| Main Level | Bedroom 2 | 4.6 m | 2.83 m | 4.6 m x 2.83 m |
| Main Level | Bedroom 3 | 4.6 m | 2.85 m | 4.6 m x 2.85 m |
| Main Level | Bathroom | 3.52 m | 1.72 m | 3.52 m x 1.72 m |
https://www.realtor.ca/real-estate/28894799/318-raglan-street-brighton-brighton
Contact us for more information

Meghan Arbuckle
Broker
(613) 475-6242
(613) 475-6245
www.discoverroyallepage.com/