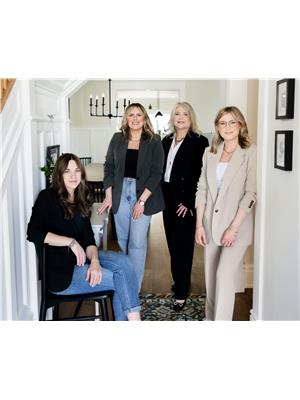 Office: (613) 969-9907
Office: (613) 969-9907
Toll Free: 1-866-969-9907
Fax: (613) 969-4447
Cell: (613) 391-7400
e-mail Ken
Stop the car for this Central City Cutie! This fully finished brick bungalow is move-in ready and tucked away on a quiet crescent across from green space in Central Belleville. Conveniently located close to schools, Riverside Park, shopping, restaurants, and the Quinte Sports & Wellness Centre, this home makes everyday living easy. Inside, you will find an open-concept main living space, plus a bonus family room with a French door leading to the back deck and private yard. The spacious main-floor bedroom comfortably fits a king bed with a secondary bedroom and updated bathroom. Downstairs offers even more living space with a family room, an additional bedroom, and a full bath with laundry. Complete with a detached garage, this home is a charming blend of comfort and practicality perfectly placed in the heart of the city. (id:62300)
11:00 am
Ends at:12:00 pm
| MLS® Number | X12398374 |
| Property Type | Single Family |
| Community Name | Belleville Ward |
| Equipment Type | Water Heater, Air Conditioner |
| Features | Sump Pump |
| Parking Space Total | 3 |
| Rental Equipment Type | Water Heater, Air Conditioner |
| Bathroom Total | 2 |
| Bedrooms Above Ground | 2 |
| Bedrooms Below Ground | 1 |
| Bedrooms Total | 3 |
| Age | 51 To 99 Years |
| Amenities | Fireplace(s) |
| Appliances | Dryer, Hood Fan, Stove, Washer, Refrigerator |
| Architectural Style | Bungalow |
| Basement Development | Finished |
| Basement Features | Separate Entrance |
| Basement Type | N/a (finished) |
| Construction Style Attachment | Detached |
| Cooling Type | Central Air Conditioning |
| Exterior Finish | Brick |
| Fire Protection | Smoke Detectors |
| Fireplace Present | Yes |
| Fireplace Total | 1 |
| Flooring Type | Hardwood |
| Foundation Type | Concrete |
| Heating Fuel | Natural Gas |
| Heating Type | Forced Air |
| Stories Total | 1 |
| Size Interior | 1,100 - 1,500 Ft2 |
| Type | House |
| Utility Water | Municipal Water |
| Detached Garage | |
| Garage |
| Acreage | No |
| Sewer | Sanitary Sewer |
| Size Irregular | 55 X 80 Acre |
| Size Total Text | 55 X 80 Acre|under 1/2 Acre |
| Zoning Description | R2 |
| Level | Type | Length | Width | Dimensions |
|---|---|---|---|---|
| Basement | Bathroom | 3.24 m | 2.93 m | 3.24 m x 2.93 m |
| Basement | Recreational, Games Room | 6.74 m | 6.58 m | 6.74 m x 6.58 m |
| Basement | Bedroom 3 | 3.89 m | 3.35 m | 3.89 m x 3.35 m |
| Main Level | Foyer | 2.09 m | 1.69 m | 2.09 m x 1.69 m |
| Main Level | Living Room | 4.4 m | 3.86 m | 4.4 m x 3.86 m |
| Main Level | Dining Room | 3.49 m | 2.99 m | 3.49 m x 2.99 m |
| Main Level | Kitchen | 3.22 m | 2.87 m | 3.22 m x 2.87 m |
| Main Level | Primary Bedroom | 3.35 m | 3.35 m | 3.35 m x 3.35 m |
| Main Level | Bedroom 2 | 3.33 m | 2.73 m | 3.33 m x 2.73 m |
| Main Level | Family Room | 7.03 m | 2.74 m | 7.03 m x 2.74 m |
| Main Level | Bathroom | 2.54 m | 1.84 m | 2.54 m x 1.84 m |
| Electricity | Installed |
| Sewer | Installed |
Contact us for more information

Lorraine Kuschmierz
Salesperson
(613) 966-6060
(613) 966-2904
www.discoverroyallepage.ca/