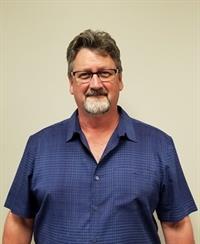 Office: (613) 969-9907
Office: (613) 969-9907
Toll Free: 1-866-969-9907
Fax: (613) 969-4447
Cell: (613) 391-7400
e-mail Ken
If you're looking for a home with all the extras, then come check out 55 Old Troy Road. Enjoy country living on the 1.35 acre lot but all the convenience of a paved road only 1Km from the Village of Tweed shops. The home is 1800 sq.ft. plus a full finished basement and features 3 bedrooms on the main floor, a primary with walk-in closet & full ensuite, open concept living area & over-sized kitchen with an L-shaped island & second sink. The garden doors from the dining area lead to the rear deck with a covered sitting area, plus a lower level patio with a metal roof to keep you dry, a firepit & hot tub. The basement is finished with a massive family room & propane fireplace, a fourth bedroom, a hobby room, a 4-piece bathroom, & both cold and heated storage rooms. The double car garage has a separate entrance to the basement and the paved driveway offers lots of parking for your toys. This home was custom built with lots of extra touches and it shows very well! (id:62300)
| MLS® Number | X12398062 |
| Property Type | Single Family |
| Community Name | Hungerford (Twp) |
| Community Features | School Bus |
| Features | Irregular Lot Size, Rolling |
| Parking Space Total | 6 |
| Structure | Deck, Porch, Patio(s) |
| View Type | Valley View |
| Bathroom Total | 6 |
| Bedrooms Above Ground | 3 |
| Bedrooms Below Ground | 1 |
| Bedrooms Total | 4 |
| Age | 16 To 30 Years |
| Amenities | Canopy, Fireplace(s) |
| Appliances | Hot Tub, Water Heater, Water Softener |
| Architectural Style | Bungalow |
| Basement Development | Finished |
| Basement Features | Walk Out |
| Basement Type | Full (finished) |
| Construction Style Attachment | Detached |
| Cooling Type | Central Air Conditioning, Air Exchanger |
| Exterior Finish | Brick Facing, Vinyl Siding |
| Fire Protection | Smoke Detectors |
| Fireplace Present | Yes |
| Fireplace Total | 1 |
| Foundation Type | Block |
| Heating Fuel | Oil |
| Heating Type | Forced Air |
| Stories Total | 1 |
| Size Interior | 1,500 - 2,000 Ft2 |
| Type | House |
| Utility Water | Drilled Well |
| Attached Garage | |
| Garage |
| Acreage | No |
| Sewer | Septic System |
| Size Depth | 436 Ft ,6 In |
| Size Frontage | 139 Ft ,4 In |
| Size Irregular | 139.4 X 436.5 Ft |
| Size Total Text | 139.4 X 436.5 Ft |
| Level | Type | Length | Width | Dimensions |
|---|---|---|---|---|
| Basement | Den | 2.4 m | 2.34 m | 2.4 m x 2.34 m |
| Basement | Bathroom | 2.5 m | 2.3 m | 2.5 m x 2.3 m |
| Basement | Recreational, Games Room | 9.28 m | 8.3 m | 9.28 m x 8.3 m |
| Main Level | Primary Bedroom | 4.25 m | 4.26 m | 4.25 m x 4.26 m |
| Main Level | Bathroom | 2.56 m | 2.3 m | 2.56 m x 2.3 m |
| Main Level | Bedroom 2 | 3.74 m | 3.35 m | 3.74 m x 3.35 m |
| Main Level | Bedroom 3 | 4.25 m | 3 m | 4.25 m x 3 m |
| Main Level | Kitchen | 4.34 m | 3.75 m | 4.34 m x 3.75 m |
| Main Level | Dining Room | 4.34 m | 3.73 m | 4.34 m x 3.73 m |
| Main Level | Living Room | 6.23 m | 4.08 m | 6.23 m x 4.08 m |
| Main Level | Laundry Room | 6.35 m | 2.3 m | 6.35 m x 2.3 m |
| Main Level | Bathroom | 2.55 m | 2.4 m | 2.55 m x 2.4 m |
https://www.realtor.ca/real-estate/28850416/55-old-troy-road-tweed-hungerford-twp-hungerford-twp
Contact us for more information

Ted Cassidy
Salesperson
(613) 478-9907
(613) 478-9817
www.remaxquinte.com/