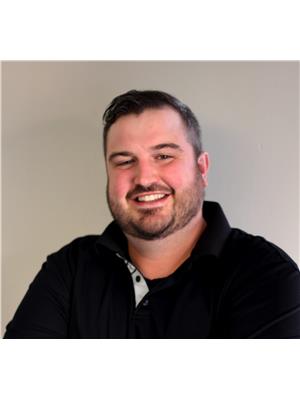4 Bedroom
2 Bathroom
1,100 - 1,500 ft2
Central Air Conditioning
Forced Air
$440,000
Welcome to this charming 4 bedroom, 1.5 bathroom home in the Village of Frankford - close to parks, groceries, a rec centre, a 9-hole golf course, and all the warmth of small-town living with everyday conveniences nearby. A versatile main-floor bedroom is perfect as a games room or office, while the upstairs offers spacious bedrooms, a handy 2-piece bath, and laundry right where you need it. The very lrge fenced yrd is a true highlight, with a heated and insulated workshop/she shed built in 2021 plus a second powered shed added in 2024. Updates include insulation and chimney removal (2021), thoughtful storage upgrades, and a refreshed dining room (2019). Furnace and air conditioning are approximately 11 years old, roof approximately 13 years old. A move-in ready home with character, space and incredible value. (id:62300)
Property Details
|
MLS® Number
|
X12398199 |
|
Property Type
|
Single Family |
|
Community Name
|
Frankford Ward |
|
Amenities Near By
|
Beach, Golf Nearby |
|
Community Features
|
Community Centre |
|
Equipment Type
|
Water Heater |
|
Parking Space Total
|
4 |
|
Rental Equipment Type
|
Water Heater |
|
Structure
|
Deck, Patio(s), Porch, Outbuilding, Shed |
Building
|
Bathroom Total
|
2 |
|
Bedrooms Above Ground
|
3 |
|
Bedrooms Below Ground
|
1 |
|
Bedrooms Total
|
4 |
|
Age
|
100+ Years |
|
Appliances
|
Dishwasher, Microwave |
|
Basement Development
|
Unfinished |
|
Basement Type
|
N/a (unfinished) |
|
Construction Style Attachment
|
Detached |
|
Cooling Type
|
Central Air Conditioning |
|
Exterior Finish
|
Vinyl Siding |
|
Fire Protection
|
Smoke Detectors |
|
Foundation Type
|
Stone |
|
Half Bath Total
|
1 |
|
Heating Fuel
|
Natural Gas |
|
Heating Type
|
Forced Air |
|
Stories Total
|
2 |
|
Size Interior
|
1,100 - 1,500 Ft2 |
|
Type
|
House |
|
Utility Water
|
Municipal Water |
Parking
Land
|
Acreage
|
No |
|
Fence Type
|
Fenced Yard |
|
Land Amenities
|
Beach, Golf Nearby |
|
Sewer
|
Sanitary Sewer |
|
Size Depth
|
111 Ft ,8 In |
|
Size Frontage
|
83 Ft |
|
Size Irregular
|
83 X 111.7 Ft |
|
Size Total Text
|
83 X 111.7 Ft |
|
Surface Water
|
River/stream |
|
Zoning Description
|
R1 |
Rooms
| Level |
Type |
Length |
Width |
Dimensions |
|
Second Level |
Bathroom |
2.1 m |
1 m |
2.1 m x 1 m |
|
Second Level |
Primary Bedroom |
3.73 m |
3.4 m |
3.73 m x 3.4 m |
|
Second Level |
Bedroom 2 |
3.73 m |
3.41 m |
3.73 m x 3.41 m |
|
Second Level |
Bedroom 3 |
3.01 m |
3.42 m |
3.01 m x 3.42 m |
|
Main Level |
Living Room |
4.44 m |
6.31 m |
4.44 m x 6.31 m |
|
Main Level |
Dining Room |
3.68 m |
3.74 m |
3.68 m x 3.74 m |
|
Main Level |
Kitchen |
4.38 m |
3.06 m |
4.38 m x 3.06 m |
|
Main Level |
Bedroom 4 |
3.77 m |
3.74 m |
3.77 m x 3.74 m |
|
Main Level |
Bathroom |
3.13 m |
2.12 m |
3.13 m x 2.12 m |
Utilities
|
Cable
|
Installed |
|
Electricity
|
Installed |
|
Sewer
|
Installed |
https://www.realtor.ca/real-estate/28850783/12-scott-avenue-quinte-west-frankford-ward-frankford-ward
 Office: (613) 969-9907
Office: (613) 969-9907